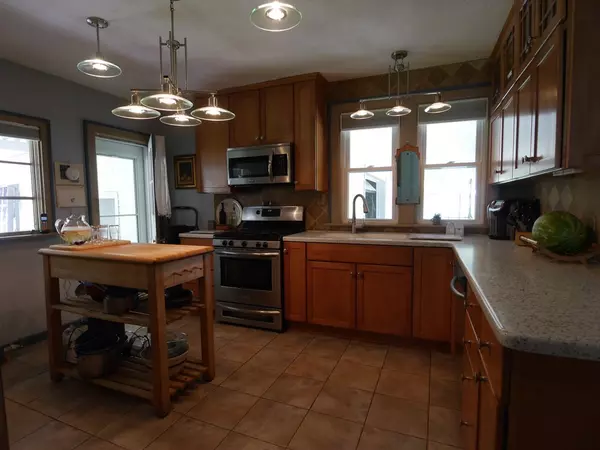$379,000
$428,500
11.6%For more information regarding the value of a property, please contact us for a free consultation.
92 Ridgewood Terr Northampton, MA 01060
3 Beds
2 Baths
1,412 SqFt
Key Details
Sold Price $379,000
Property Type Single Family Home
Sub Type Single Family Residence
Listing Status Sold
Purchase Type For Sale
Square Footage 1,412 sqft
Price per Sqft $268
MLS Listing ID 72333468
Sold Date 10/11/18
Style Colonial
Bedrooms 3
Full Baths 2
HOA Y/N false
Year Built 1930
Annual Tax Amount $5,546
Tax Year 2018
Lot Size 10,018 Sqft
Acres 0.23
Property Sub-Type Single Family Residence
Property Description
FIRST TIME on the market! You don't want to miss this beautifully maintained 3 bedroom, 2 full bath Colonial. This house is featured on the Forbes Library Garden Tour every year! The flowering plants and trees will astound you while drawing you into the relaxation of this peaceful property. Inside you will find a remodeled kitchen with beautiful SS appliances and tile flooring leading out to the covered patio. There are hardwoods throughout and classic built-ins in both the dining room and living room. Bring your book to curl up and relax in the warmth of the sunroom. 3 generous bedrooms and a full bath with a claw foot tub make up the second floor, with access to a spacious walk-up attic perfect to finish for additional living space. You will want to find your way down to the finished basement that is freshly redone with new stairs and carpeting in the cozy family room. If that isn't enough, there is a full bath with an oversized walk-in tiled shower! Make this your new home today!
Location
State MA
County Hampshire
Zoning URA
Direction Ridgewood Terr runs between Jackson St and Prospect Ave.
Rooms
Family Room Bathroom - Full, Flooring - Wall to Wall Carpet, Exterior Access, Remodeled, Storage
Basement Full, Finished, Interior Entry, Concrete
Primary Bedroom Level Second
Dining Room Closet/Cabinets - Custom Built, Flooring - Hardwood, Exterior Access
Kitchen Closet/Cabinets - Custom Built, Flooring - Stone/Ceramic Tile, Countertops - Stone/Granite/Solid, Exterior Access, Remodeled, Stainless Steel Appliances, Gas Stove
Interior
Interior Features Sitting Room, Sun Room
Heating Steam, Oil
Cooling None
Flooring Wood, Tile, Hardwood, Flooring - Hardwood
Fireplaces Number 1
Fireplaces Type Living Room
Appliance Range, Dishwasher, Refrigerator, Washer, Dryer, Oil Water Heater, Utility Connections for Gas Range, Utility Connections for Gas Oven, Utility Connections for Gas Dryer, Utility Connections for Electric Dryer
Laundry In Basement
Exterior
Exterior Feature Rain Gutters, Storage, Decorative Lighting, Fruit Trees, Garden
Garage Spaces 1.0
Community Features Public Transportation, Shopping, Pool, Tennis Court(s), Park, Walk/Jog Trails, Golf, Medical Facility, Laundromat, Bike Path, Conservation Area, Highway Access, House of Worship, Private School, Public School, University, Sidewalks
Utilities Available for Gas Range, for Gas Oven, for Gas Dryer, for Electric Dryer
Roof Type Shingle
Total Parking Spaces 2
Garage Yes
Building
Lot Description Level
Foundation Concrete Perimeter
Sewer Public Sewer
Water Public
Architectural Style Colonial
Schools
Elementary Schools Jss
Middle Schools Jfk
High Schools Nhs
Read Less
Want to know what your home might be worth? Contact us for a FREE valuation!

Our team is ready to help you sell your home for the highest possible price ASAP
Bought with Julie B. Held • Maple and Main Realty, LLC






