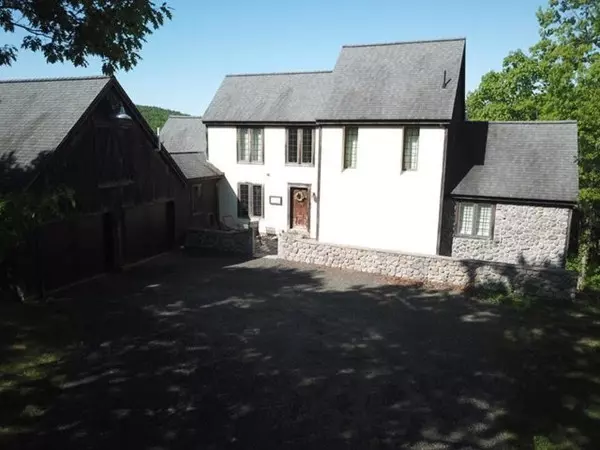$650,000
$724,900
10.3%For more information regarding the value of a property, please contact us for a free consultation.
139 Dry Hill Rd. Montague, MA 01376
3 Beds
3.5 Baths
2,924 SqFt
Key Details
Sold Price $650,000
Property Type Single Family Home
Sub Type Single Family Residence
Listing Status Sold
Purchase Type For Sale
Square Footage 2,924 sqft
Price per Sqft $222
MLS Listing ID 72332660
Sold Date 12/21/18
Style Contemporary, French Colonial
Bedrooms 3
Full Baths 3
Half Baths 1
Year Built 2001
Annual Tax Amount $8,917
Tax Year 2018
Lot Size 34.950 Acres
Acres 34.95
Property Sub-Type Single Family Residence
Property Description
Custom built 2924sqft French Country Home nestled on a hillside with 35 acres overlooking Pocumtuck range and Mount Sugarloaf. Energy efficient, solar hot water and PV system and radiant heat. Open floor plan living room and dining room with stunning views! The large open kitchen is a cook's delight. Master suite with full bath and walk in closet on the first floor, two bedrooms and full bath on the second. Additional living space in the walk out basement, game room, office, craft room, and laundry & another full bath with acid stained floors adding warmth and character. This home has plenty of thoughtful design details to meet every need, each space enjoys surround sound! Huge 24x30ft Barn with loft, whole house automatic generator. A refuge 20 minutes from Amherst, easy access to major routes and all the Valley has to offer. Enjoy the outdoors, hiking or gardening or travel to the nearby Berkshires for summer fun or winter skiing. The perfect combination of privacy and proximity!
Location
State MA
County Franklin
Zoning 4A
Direction Rte 63 to Dry Hill Rd. after the train tracks on the left, up drive stay to the right
Rooms
Family Room French Doors, Exterior Access
Basement Full, Finished, Interior Entry, Radon Remediation System, Concrete
Primary Bedroom Level Main
Main Level Bedrooms 1
Dining Room Flooring - Hardwood, Open Floorplan
Kitchen Flooring - Hardwood, Dining Area, Pantry, Countertops - Stone/Granite/Solid, Cabinets - Upgraded, Exterior Access, Stainless Steel Appliances, Gas Stove
Interior
Interior Features Closet, Closet/Cabinets - Custom Built, Bathroom - With Shower Stall, Recessed Lighting, Mud Room, Bathroom, Exercise Room, Home Office, Wired for Sound
Heating Radiant, Oil, Active Solar, Passive Solar
Cooling Central Air, Whole House Fan
Flooring Tile, Concrete, Hardwood, Stone / Slate, Flooring - Stone/Ceramic Tile
Fireplaces Number 1
Fireplaces Type Living Room
Appliance Range, Dishwasher, Refrigerator, Washer, Dryer, Freezer - Upright, Propane Water Heater, Solar Hot Water, Tank Water Heater, Plumbed For Ice Maker, Utility Connections for Gas Range, Utility Connections for Gas Oven, Utility Connections for Gas Dryer
Laundry Gas Dryer Hookup, Washer Hookup, In Basement
Exterior
Exterior Feature Fruit Trees
Garage Spaces 2.0
Pool Above Ground
Community Features Walk/Jog Trails, Conservation Area, Other
Utilities Available for Gas Range, for Gas Oven, for Gas Dryer, Washer Hookup, Icemaker Connection
View Y/N Yes
View Scenic View(s)
Roof Type Shingle
Total Parking Spaces 6
Garage Yes
Private Pool true
Building
Lot Description Wooded, Gentle Sloping
Foundation Concrete Perimeter
Sewer Private Sewer
Water Private
Architectural Style Contemporary, French Colonial
Schools
Elementary Schools Montague
Middle Schools Montague
High Schools Montague
Others
Senior Community false
Read Less
Want to know what your home might be worth? Contact us for a FREE valuation!

Our team is ready to help you sell your home for the highest possible price ASAP
Bought with Cynthia O' Hare Owens • 5 College REALTORS®






