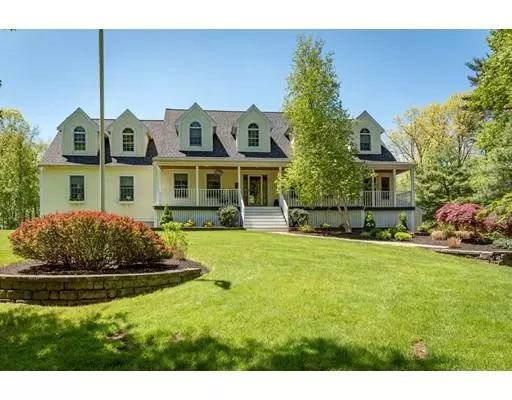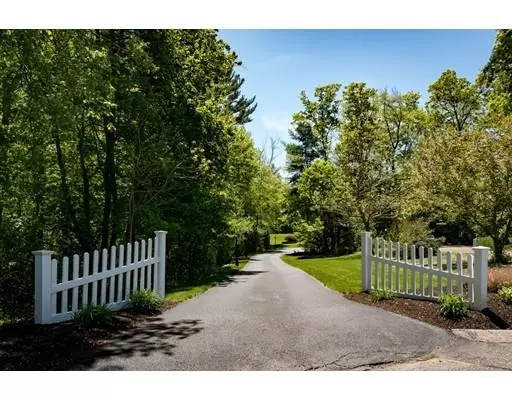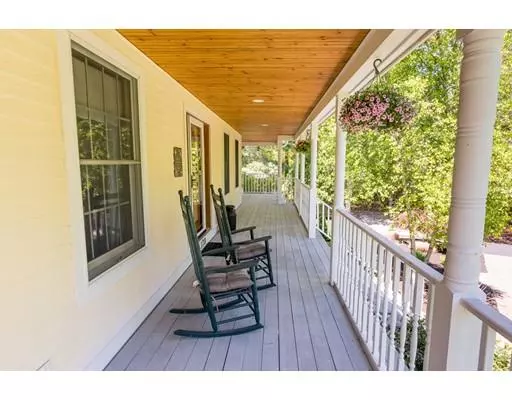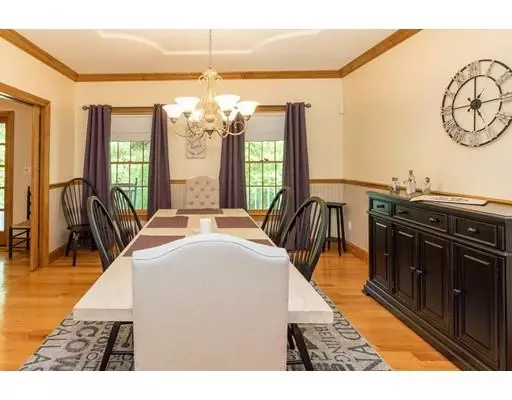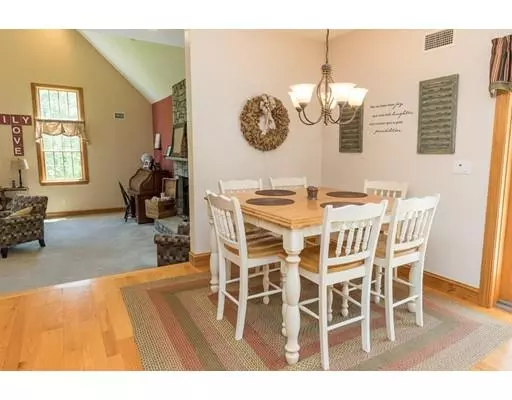$640,000
$650,000
1.5%For more information regarding the value of a property, please contact us for a free consultation.
170 Old Farm Rd Bridgewater, MA 02324
4 Beds
3 Baths
3,500 SqFt
Key Details
Sold Price $640,000
Property Type Single Family Home
Sub Type Single Family Residence
Listing Status Sold
Purchase Type For Sale
Square Footage 3,500 sqft
Price per Sqft $182
MLS Listing ID 72332428
Sold Date 02/28/19
Style Cape
Bedrooms 4
Full Baths 3
Year Built 2000
Annual Tax Amount $10,298
Tax Year 2018
Lot Size 3.960 Acres
Acres 3.96
Property Description
OPEN HOUSE SAT 1/19 & SUN 1/20 from 11-1 PM! BEAUTIFUL Cul-de-Sac location! Grand two story entry leads to a spacious, well-designed home with hardwood floors and gleaming woodwork throughout. An open floor plan connects a roomy dining room with tray ceiling and pocket doors. The entry way flows into a custom granite/stainless kitchen and eating area spanning almost the whole house. Step down into a glorious family room with field stone gas fireplace rising to a vaulted ceiling with lots of windows to give you light. Laundry, 4th bedroom, full bath, an over-sized mud room and a sitting room complete the first floor. Venture upstairs using either of two staircases. A 2nd floor with another full bath, two more bedrooms and a master that is truly a place to get away, including a master bath with soaking tub, dressing room, walk-in closet and a home office. Relax on the front farmer's porch or the multi-level rear deck with sweeping views of approx 4 acres. CALL TODAY FOR SHOWING!
Location
State MA
County Plymouth
Zoning Res
Direction Bedford St to Flagg St to Auburn St to Old Farm Rd House is set off of the Cul-de-Sac
Rooms
Family Room Cathedral Ceiling(s), Ceiling Fan(s), Closet, Flooring - Wall to Wall Carpet, Recessed Lighting
Basement Full, Walk-Out Access, Unfinished
Primary Bedroom Level Second
Dining Room Flooring - Hardwood, Chair Rail
Kitchen Flooring - Hardwood, Dining Area, Countertops - Stone/Granite/Solid, Kitchen Island, Deck - Exterior, Recessed Lighting, Stainless Steel Appliances
Interior
Interior Features Closet, Recessed Lighting, Den, Office, Mud Room, Central Vacuum
Heating Forced Air, Oil
Cooling Central Air
Flooring Tile, Carpet, Hardwood, Flooring - Hardwood, Flooring - Wall to Wall Carpet, Flooring - Stone/Ceramic Tile
Fireplaces Number 1
Fireplaces Type Family Room
Appliance Range, Dishwasher, Microwave, Oil Water Heater, Tank Water Heaterless, Utility Connections for Electric Range, Utility Connections for Electric Oven, Utility Connections for Electric Dryer
Laundry First Floor, Washer Hookup
Exterior
Exterior Feature Rain Gutters, Storage
Garage Spaces 2.0
Community Features Shopping, Walk/Jog Trails, Stable(s), Golf, House of Worship, Public School, T-Station, University
Utilities Available for Electric Range, for Electric Oven, for Electric Dryer, Washer Hookup
Roof Type Shingle
Total Parking Spaces 6
Garage Yes
Building
Lot Description Wooded
Foundation Concrete Perimeter
Sewer Private Sewer
Water Public
Schools
Middle Schools Bridge Middle
High Schools B-R
Others
Acceptable Financing Contract
Listing Terms Contract
Read Less
Want to know what your home might be worth? Contact us for a FREE valuation!

Our team is ready to help you sell your home for the highest possible price ASAP
Bought with The Loonie Team • Keller Williams Realty


