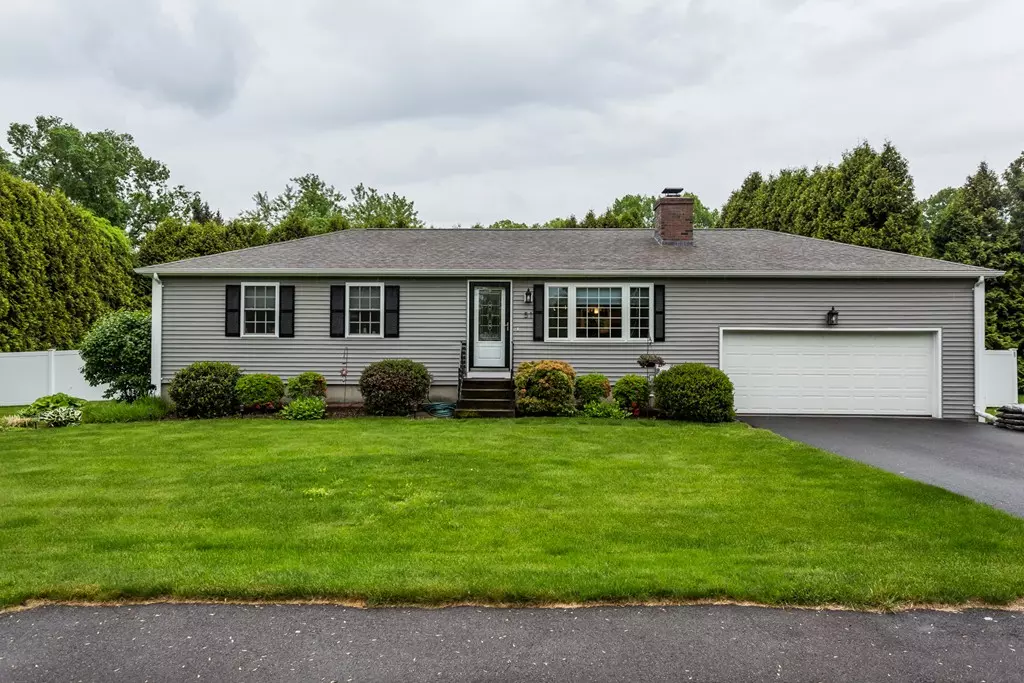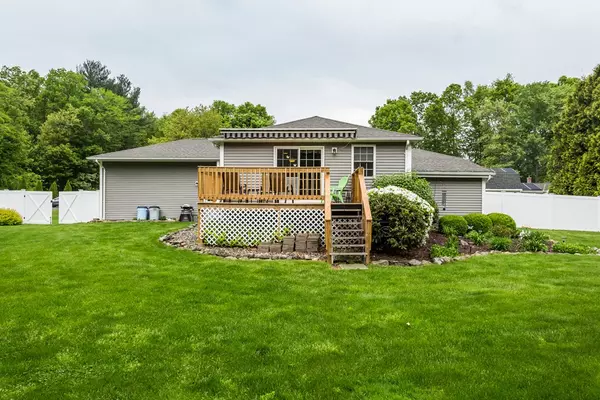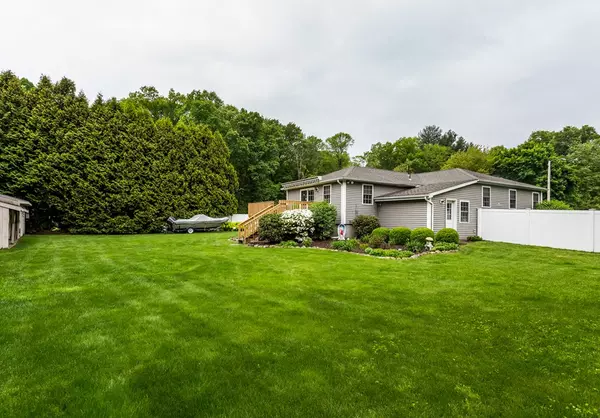$308,000
$299,900
2.7%For more information regarding the value of a property, please contact us for a free consultation.
51 Faymore Dr Agawam, MA 01001
3 Beds
1.5 Baths
1,684 SqFt
Key Details
Sold Price $308,000
Property Type Single Family Home
Sub Type Single Family Residence
Listing Status Sold
Purchase Type For Sale
Square Footage 1,684 sqft
Price per Sqft $182
MLS Listing ID 72332267
Sold Date 07/30/18
Style Ranch
Bedrooms 3
Full Baths 1
Half Baths 1
Year Built 1973
Annual Tax Amount $3,875
Tax Year 2018
Lot Size 0.470 Acres
Acres 0.47
Property Description
Start your Memorial Day Weekend with a BANG! Spectacular ranch home. Rebuilt from the studs aprox. 4 yrs ago.Open floor plan with a stunning kitchen offering walnut stained cherry cabinets w/soft closed drawers. Stainless steel appliances, stunning granite counters w/crushed granite double bowl sink, and a large island. Dining room has an an amazing gas fireplace with stacked stoned surround. Hardwood floors through out entire home. Home features 1st floor laundry mudroom with set tub with numerous closets. Three bedrooms w/ double closets and an additional bedroom/office den room with hardwood floors. Exterior offers a huge shed with electricity, fenced in private back yard and a new deck. Did I mention this home has a newer furnace, AC, windows, siding and electrical! Situated on Culdesac! Truly perfect. Showings begin on Saturday May 26th from 10:00 - 11:30! Start your weekend off the right way! See you SATURDAY!
Location
State MA
County Hampden
Zoning ag
Direction Off Adams St.
Rooms
Basement Full
Primary Bedroom Level First
Dining Room Flooring - Hardwood
Kitchen Flooring - Hardwood, Dining Area, Pantry, Countertops - Stone/Granite/Solid, Countertops - Upgraded, Breakfast Bar / Nook, Remodeled
Interior
Heating Natural Gas
Cooling Central Air
Fireplaces Number 1
Fireplaces Type Dining Room
Laundry First Floor
Exterior
Garage Spaces 2.0
Community Features Public Transportation, Shopping, Park, Walk/Jog Trails, Golf, Highway Access, Public School
Roof Type Shingle
Total Parking Spaces 6
Garage Yes
Building
Foundation Concrete Perimeter
Sewer Public Sewer
Water Public
Architectural Style Ranch
Read Less
Want to know what your home might be worth? Contact us for a FREE valuation!

Our team is ready to help you sell your home for the highest possible price ASAP
Bought with The Weingarten Real Estate Team • Rovithis Realty, LLC





