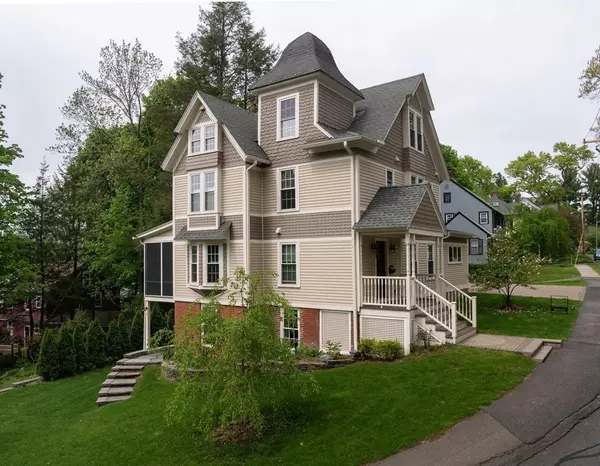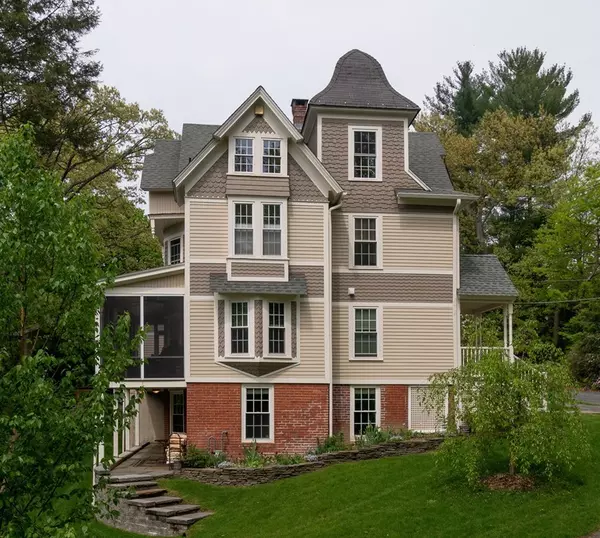$950,000
$1,175,000
19.1%For more information regarding the value of a property, please contact us for a free consultation.
66 Bancroft Rd Northampton, MA 01060
5 Beds
3 Baths
3,800 SqFt
Key Details
Sold Price $950,000
Property Type Single Family Home
Sub Type Single Family Residence
Listing Status Sold
Purchase Type For Sale
Square Footage 3,800 sqft
Price per Sqft $250
MLS Listing ID 72330684
Sold Date 10/30/18
Style Victorian, Queen Anne
Bedrooms 5
Full Baths 2
Half Baths 2
Year Built 1895
Annual Tax Amount $18,240
Tax Year 2018
Lot Size 9,147 Sqft
Acres 0.21
Property Sub-Type Single Family Residence
Property Description
Landmark home on a hill in the heart of one of Northampton's most sought after in-town neighborhoods. A rare and coveted melding of elegant homes in a serene setting with a location less than a mile from Smith College, Main Street and parks, paths and trails. The house was completely renovated inside and out, providing a superior home with a versatile design combined with first-rate materials, all on a terraced corner lot that ensures both privacy and magnificent light throughout the day. 5 bedrooms, 2.5 and 2 full baths and a well-appointed kitchen evoke European charm with a harmonious unity of roomy, yet intimate spaces. A cozy tree-house like screened porch, high level office perch with dramatic windows, cathedral master bath, exercise suite, large 2-car heated garage complete the house. All the expected luxury accoutrements & high level energy-efficiency w/low-maintenance grounds. An unusual opportunity to live almost downtown, yet in a peaceful oasis of trees, sky and light,
Location
State MA
County Hampshire
Zoning URA
Direction From downtown Northampton take Route 9, then right on Crescent St, then right on Bancroft.
Rooms
Basement Full, Finished, Walk-Out Access, Interior Entry, Concrete
Primary Bedroom Level Second
Dining Room Flooring - Hardwood, Flooring - Wood, Wet Bar, Exterior Access, Open Floorplan, Remodeled
Kitchen Ceiling Fan(s), Flooring - Hardwood, Window(s) - Picture, Dining Area, Balcony / Deck, Countertops - Stone/Granite/Solid, Countertops - Upgraded, Kitchen Island, Cabinets - Upgraded, Cable Hookup, Exterior Access, High Speed Internet Hookup, Open Floorplan, Recessed Lighting, Remodeled, Slider, Stainless Steel Appliances, Storage, Gas Stove
Interior
Interior Features Bathroom - Full, Bathroom - Tiled With Shower Stall, Closet/Cabinets - Custom Built, Countertops - Stone/Granite/Solid, Bathroom, Wine Cellar, Mud Room, Exercise Room, Central Vacuum, Wet Bar, Finish - Sheetrock
Heating Central, Forced Air, Natural Gas, ENERGY STAR Qualified Equipment
Cooling Central Air
Flooring Wood, Tile, Concrete, Marble, Hardwood, Flooring - Stone/Ceramic Tile, Flooring - Wood
Fireplaces Number 1
Fireplaces Type Living Room
Appliance Range, Disposal, Trash Compactor, Microwave, ENERGY STAR Qualified Refrigerator, Wine Refrigerator, ENERGY STAR Qualified Dryer, ENERGY STAR Qualified Dishwasher, ENERGY STAR Qualified Washer, Vacuum System, Range Hood, Wine Cooler, Gas Water Heater, Tank Water Heater, Plumbed For Ice Maker, Utility Connections for Gas Range, Utility Connections for Gas Oven, Utility Connections for Electric Dryer
Laundry Laundry Closet, Second Floor, Washer Hookup
Exterior
Exterior Feature Rain Gutters, Professional Landscaping, Decorative Lighting, Garden, Stone Wall
Garage Spaces 2.0
Fence Fenced
Community Features Public Transportation, Shopping, Tennis Court(s), Walk/Jog Trails, Medical Facility, Bike Path, Conservation Area, Highway Access, House of Worship, Private School, Public School, T-Station, University, Sidewalks
Utilities Available for Gas Range, for Gas Oven, for Electric Dryer, Washer Hookup, Icemaker Connection
View Y/N Yes
View Scenic View(s)
Roof Type Shingle
Total Parking Spaces 6
Garage Yes
Building
Lot Description Corner Lot, Gentle Sloping, Level
Foundation Concrete Perimeter, Brick/Mortar
Sewer Public Sewer
Water Public
Architectural Style Victorian, Queen Anne
Schools
Elementary Schools Jackson St
High Schools Nhs
Read Less
Want to know what your home might be worth? Contact us for a FREE valuation!

Our team is ready to help you sell your home for the highest possible price ASAP
Bought with Sally Malsch • 5 College REALTORS®






