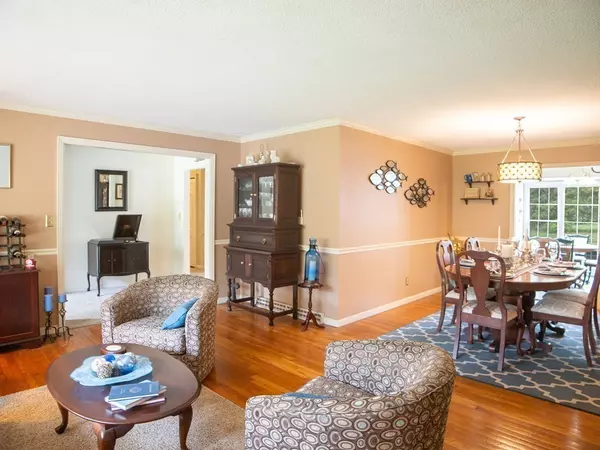$558,000
$559,900
0.3%For more information regarding the value of a property, please contact us for a free consultation.
48 Elgin Rd Bourne, MA 02559
3 Beds
2.5 Baths
1,896 SqFt
Key Details
Sold Price $558,000
Property Type Single Family Home
Sub Type Single Family Residence
Listing Status Sold
Purchase Type For Sale
Square Footage 1,896 sqft
Price per Sqft $294
Subdivision Handy Point
MLS Listing ID 72329507
Sold Date 07/12/18
Style Ranch
Bedrooms 3
Full Baths 2
Half Baths 1
HOA Fees $33/ann
HOA Y/N true
Year Built 1966
Annual Tax Amount $4,707
Tax Year 2018
Lot Size 0.430 Acres
Acres 0.43
Property Description
Welcome to the sought after Handy Point Association neighborhood that features dinghy dock, boat launch, private sandy beach, kayak rack, and tennis courts with close proximity to Kingman’s marina & The Chart Room Restaurant , on Red Brook Harbor. You'll love this impeccable ranch style home featuring 3 bedroom, 2.5 baths with hardwood floors, a modern kitchen w/chef's oven, stainless appliances, granite counters, central ac, whole house generator, updated windows/slider, and great outdoor entertaining space with patio, composite deck, shed, garden area, and an outside shower! This home exudes classic character and charm throughout with built-ins, pocket doors, wood fireplace, crown molding. Plus, bonus living space & half bath in the finished lower level.
Location
State MA
County Barnstable
Area Pocasset
Zoning R40
Direction Shore Road to Elgin
Rooms
Family Room Flooring - Wall to Wall Carpet, French Doors, Recessed Lighting
Basement Full, Partially Finished, Interior Entry, Bulkhead
Primary Bedroom Level First
Dining Room Flooring - Hardwood
Kitchen Flooring - Stone/Ceramic Tile, Window(s) - Picture, Dining Area, Countertops - Stone/Granite/Solid, Recessed Lighting, Stainless Steel Appliances, Peninsula
Interior
Interior Features Slider, Sitting Room
Heating Forced Air, Natural Gas, Fireplace
Cooling Central Air
Flooring Tile, Carpet, Laminate, Hardwood, Flooring - Wall to Wall Carpet
Fireplaces Number 1
Appliance Dishwasher, Disposal, Microwave, Refrigerator, Gas Water Heater, Tank Water Heater, Plumbed For Ice Maker, Utility Connections for Gas Range
Laundry Washer Hookup
Exterior
Exterior Feature Rain Gutters, Storage, Sprinkler System, Garden, Outdoor Shower
Garage Spaces 2.0
Community Features Tennis Court(s), Golf, House of Worship, Marina
Utilities Available for Gas Range, Washer Hookup, Icemaker Connection
Waterfront false
Waterfront Description Beach Front, Ocean, Walk to, 0 to 1/10 Mile To Beach, Beach Ownership(Association)
Roof Type Shingle
Total Parking Spaces 2
Garage Yes
Building
Lot Description Level
Foundation Concrete Perimeter
Sewer Private Sewer
Water Public
Schools
Elementary Schools Peebles
Middle Schools Bourne Middle
High Schools Bourne High
Others
Senior Community false
Read Less
Want to know what your home might be worth? Contact us for a FREE valuation!

Our team is ready to help you sell your home for the highest possible price ASAP
Bought with Christine Richards • Kinlin Grover Real Estate






