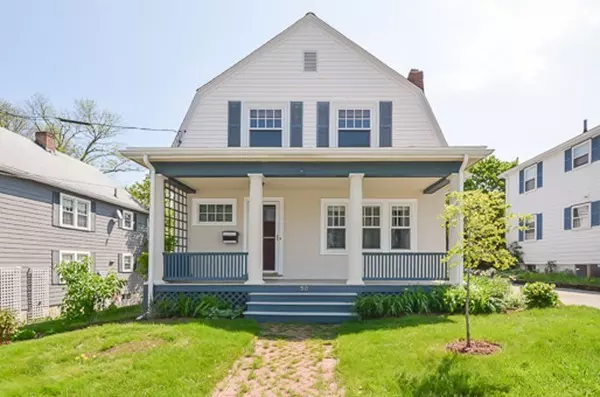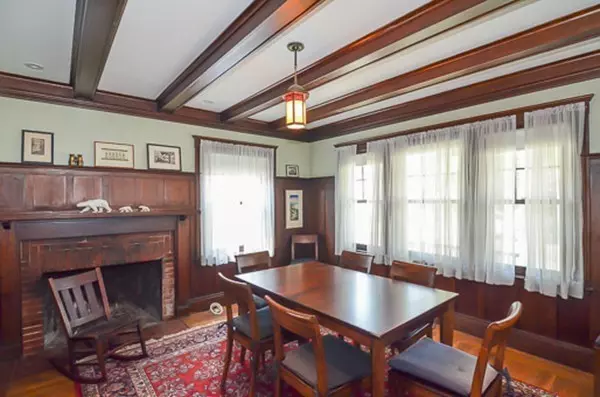$899,800
$789,000
14.0%For more information regarding the value of a property, please contact us for a free consultation.
50 Harriet Ave Belmont, MA 02478
4 Beds
1.5 Baths
1,756 SqFt
Key Details
Sold Price $899,800
Property Type Single Family Home
Sub Type Single Family Residence
Listing Status Sold
Purchase Type For Sale
Square Footage 1,756 sqft
Price per Sqft $512
MLS Listing ID 72328168
Sold Date 07/02/18
Style Dutch Colonial
Bedrooms 4
Full Baths 1
Half Baths 1
Year Built 1900
Annual Tax Amount $9,113
Tax Year 2018
Lot Size 5,662 Sqft
Acres 0.13
Property Description
Handsome 4 bed, 1.5 bath Dutch Colonial located between Waverley Sq. and Cushing Sq in bustling Belmont. Classic charm with period architectural detail, original gumwood and coffered ceiling. Renovated kitchen with breakfast nook overlooking back yard. Flexible floor plan includes living and dining room spaces with wood burning fireplace and built-in cabinets. Four corner bedrooms and tiled main bath on the second floor. Master bedroom includes bonus meditation room with tree top views. Updated wiring, Central AC, solar panels, 2010 windows, blown-in insulation and newer gas heating system. Covered and shaded deck for outdoor entertaining. New architectural shingled roof. Network and cable available. Enjoy morning sun in the kitchen, and evening sunsets on the front porch. Walk to Cushing Sq. shops, restaurants, parks, public transportation. Minutes to Waverley Sq, Commuter Rail, Harvard Sq., downtown Boston, conservation land, Charles River and Mt Auburn Cemetery.
Location
State MA
County Middlesex
Zoning 1
Direction Trapelo Rd or Belmont St to Harriet Ave.
Rooms
Basement Full
Primary Bedroom Level Second
Dining Room Closet/Cabinets - Custom Built, Flooring - Hardwood, Window(s) - Bay/Bow/Box
Kitchen Flooring - Hardwood, Countertops - Stone/Granite/Solid, Cabinets - Upgraded
Interior
Interior Features Entry Hall, Sitting Room
Heating Baseboard, Natural Gas
Cooling Central Air
Flooring Flooring - Hardwood
Fireplaces Number 1
Fireplaces Type Living Room
Appliance Range, Dishwasher, Disposal, Refrigerator
Laundry In Basement
Exterior
Community Features Public Transportation, Shopping, Tennis Court(s), Park, Walk/Jog Trails, Medical Facility, Laundromat, Bike Path, Conservation Area, House of Worship, Private School, Public School
Waterfront false
Roof Type Shingle
Total Parking Spaces 3
Garage No
Building
Lot Description Level
Foundation Stone
Sewer Public Sewer
Water Public
Schools
Elementary Schools Assigned
Middle Schools Chenery
High Schools Bhs
Read Less
Want to know what your home might be worth? Contact us for a FREE valuation!

Our team is ready to help you sell your home for the highest possible price ASAP
Bought with Patricia McTague • Coldwell Banker Residential Brokerage - Belmont






