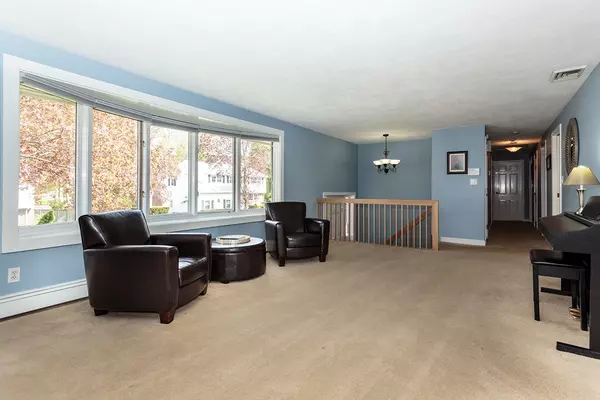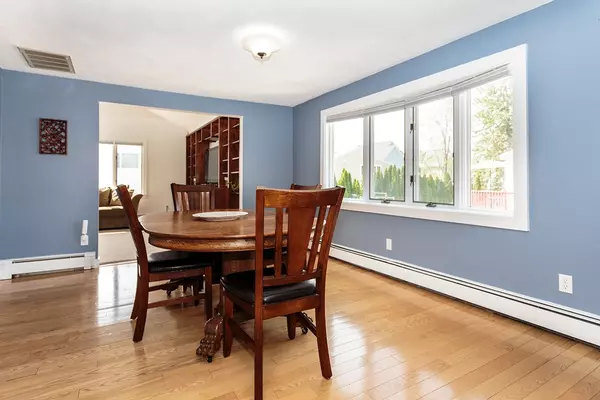$1,290,000
$1,249,000
3.3%For more information regarding the value of a property, please contact us for a free consultation.
54 Albert Avenue Belmont, MA 02478
4 Beds
3 Baths
2,964 SqFt
Key Details
Sold Price $1,290,000
Property Type Single Family Home
Sub Type Single Family Residence
Listing Status Sold
Purchase Type For Sale
Square Footage 2,964 sqft
Price per Sqft $435
MLS Listing ID 72328162
Sold Date 07/16/18
Style Raised Ranch
Bedrooms 4
Full Baths 3
Year Built 1969
Annual Tax Amount $11,202
Tax Year 2018
Lot Size 9,147 Sqft
Acres 0.21
Property Description
Meticulously maintained and tastefully updated with careful attention to detail, this 10 room raised Ranch has an open-concept layout and beautiful fenced back yard with swing set. The remodeled kitchen with granite counters opens on 3 sides to a large cathedral ceiling family room with sky lights, a spacious dining room, and living room with fireplace. Also on this floor is the Master bedroom with a wall of built-in storage space and updated bath. Two additional bedrooms and remodeled guest bath complete this level. The Lower Level offers wonderful in-law or au pair space with a bedroom and beautiful bath next to a large play room with fire place, office, mud room, separate entrance and access to 2 car garage. Major system upgrades include a new high efficiency boiler/water heater (2014), new roof (2013), AC (2012) and exterior paint (2015). Close to Belmont Center, Winn Brook School, Joey's Park, bus stop and Alewife station. ***OPEN HOUSES Friday 5:00-6:30, Sat & Sun 1:00-2:30***
Location
State MA
County Middlesex
Zoning res
Direction Brighton St. to Albert Ave.
Rooms
Family Room Skylight, Closet/Cabinets - Custom Built, Flooring - Wall to Wall Carpet
Basement Full, Partially Finished, Walk-Out Access, Garage Access
Primary Bedroom Level Second
Dining Room Flooring - Wall to Wall Carpet
Kitchen Flooring - Hardwood, Dining Area, Countertops - Stone/Granite/Solid, Stainless Steel Appliances
Interior
Interior Features Office, Play Room
Heating Baseboard, Electric Baseboard, Natural Gas, Electric, Fireplace
Cooling Central Air, Dual
Flooring Tile, Carpet, Hardwood, Flooring - Wall to Wall Carpet
Fireplaces Number 2
Fireplaces Type Living Room
Appliance Dishwasher, Disposal, Refrigerator, Gas Water Heater, Tank Water Heater
Laundry First Floor
Exterior
Exterior Feature Rain Gutters, Storage, Professional Landscaping, Sprinkler System
Garage Spaces 2.0
Fence Fenced
Community Features Public Transportation, Shopping, Pool, Tennis Court(s), Park, Conservation Area, Highway Access, House of Worship, Private School, Public School
Waterfront false
Roof Type Shingle
Total Parking Spaces 4
Garage Yes
Building
Foundation Concrete Perimeter
Sewer Public Sewer
Water Public
Schools
Elementary Schools Winn Brook
Middle Schools Chenery
High Schools Belmont Hs
Read Less
Want to know what your home might be worth? Contact us for a FREE valuation!

Our team is ready to help you sell your home for the highest possible price ASAP
Bought with Laura Segal • Gibson Sotheby's International Realty






