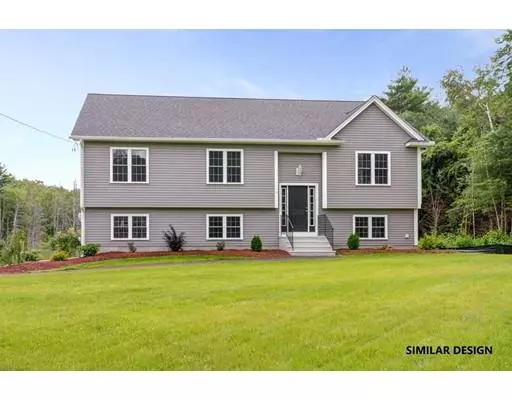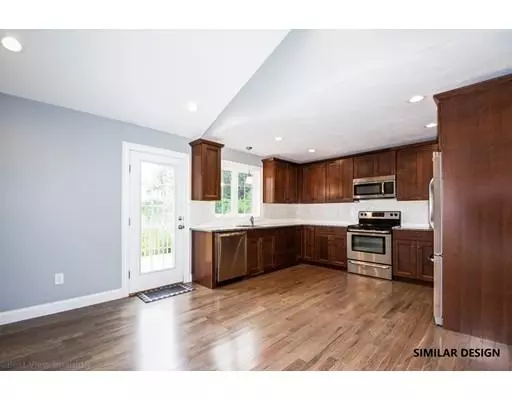$348,400
$319,900
8.9%For more information regarding the value of a property, please contact us for a free consultation.
4 Terkanian Drive Spencer, MA 01562
3 Beds
2.5 Baths
1,812 SqFt
Key Details
Sold Price $348,400
Property Type Single Family Home
Sub Type Single Family Residence
Listing Status Sold
Purchase Type For Sale
Square Footage 1,812 sqft
Price per Sqft $192
MLS Listing ID 72328061
Sold Date 03/01/19
Bedrooms 3
Full Baths 2
Half Baths 1
HOA Y/N false
Year Built 2018
Tax Year 2018
Lot Size 1.380 Acres
Acres 1.38
Property Description
Builder is willing to build to suit or the plan is to build a beautiful, NEW energy efficient Split Entry poised on a wonderful 1 plus acre lot in a great location on Terkanian Drive! Dead End Street! You will love the peacefulness of it. Nature surrounds you!. Short drive to conservation property, walking trails, stables(you can board your horses there). Fantastic open living plan with vaulted ceilings, hardwood flooring in the livingroom & kitchen, granite, Cherry cabinetry(or you pick the finish) .Great deck off the kitchen!This home is designed with entertaining in mind! The private Mastersuite has a walkin closet and full bath and is on one end of the house. Two more bedrooms and a full bath are on the opposite side. Front to back bonus room and 1/2 bath on the lower level. Perfect for teen suite, family room or guest space!.CENTRAL AIR! 90 day delivery weather permitting. You will love this location! Minutes to major routes, shopping,restaurants.
Location
State MA
County Worcester
Zoning RR
Direction Off Rt 31 North
Rooms
Family Room Flooring - Wall to Wall Carpet
Basement Full, Partially Finished, Walk-Out Access, Interior Entry, Garage Access
Primary Bedroom Level First
Kitchen Cathedral Ceiling(s), Flooring - Hardwood, Dining Area, Balcony / Deck, Countertops - Stone/Granite/Solid, Exterior Access, Open Floorplan, Recessed Lighting
Interior
Heating Forced Air, Propane
Cooling Central Air
Flooring Tile, Carpet, Hardwood
Appliance Propane Water Heater, Tank Water Heater, Utility Connections for Electric Range, Utility Connections for Electric Oven, Utility Connections for Electric Dryer
Laundry In Basement, Washer Hookup
Exterior
Garage Spaces 2.0
Community Features Shopping, Park, Walk/Jog Trails, Stable(s), Conservation Area, Highway Access, House of Worship
Utilities Available for Electric Range, for Electric Oven, for Electric Dryer, Washer Hookup
Waterfront false
Roof Type Shingle
Total Parking Spaces 5
Garage Yes
Building
Foundation Concrete Perimeter
Sewer Private Sewer
Water Private
Others
Senior Community false
Read Less
Want to know what your home might be worth? Contact us for a FREE valuation!

Our team is ready to help you sell your home for the highest possible price ASAP
Bought with Joshua Mello • Keller Williams Realty North Central






