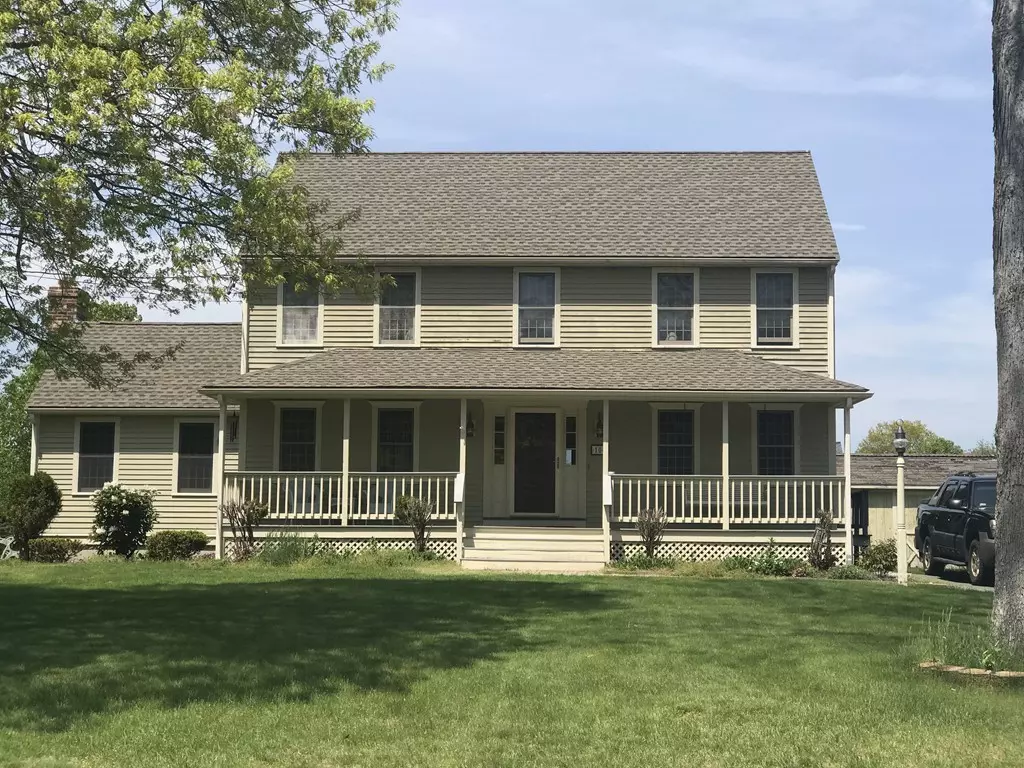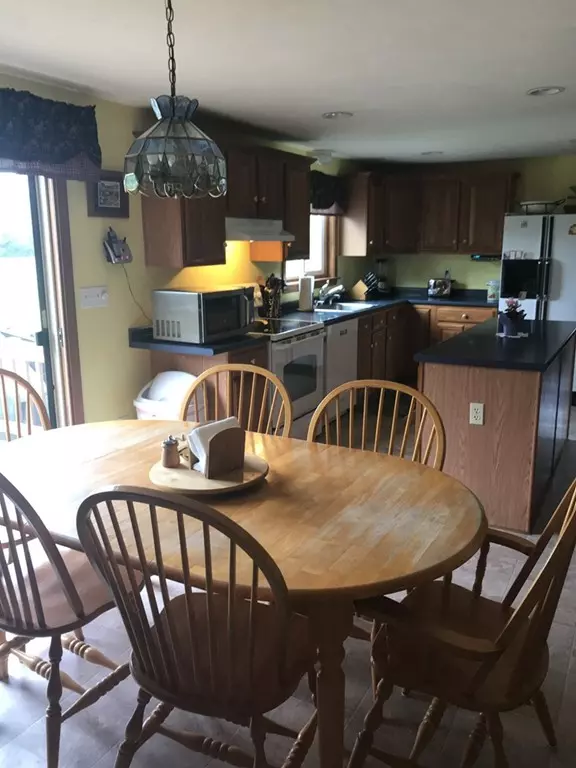$440,000
$457,000
3.7%For more information regarding the value of a property, please contact us for a free consultation.
100 Greenbrier Ln Bridgewater, MA 02324
3 Beds
2.5 Baths
1,952 SqFt
Key Details
Sold Price $440,000
Property Type Single Family Home
Sub Type Single Family Residence
Listing Status Sold
Purchase Type For Sale
Square Footage 1,952 sqft
Price per Sqft $225
MLS Listing ID 72327098
Sold Date 07/30/18
Style Colonial
Bedrooms 3
Full Baths 2
Half Baths 1
HOA Y/N false
Year Built 1995
Annual Tax Amount $6,084
Tax Year 2018
Lot Size 1.050 Acres
Acres 1.05
Property Description
Welcom to Greenbrier Lane. This is your opportunity to be the new owner of a 3 bedroom Chaves & Cincotta colonial with a Farmers porch located in one of Bridgewater's settled neighborhoods. This home features the builders' signature tray ceiling in the formal dining room and a wood mantled brick fireplace in the cathedral ceiling family room. A pressure treated deck is located off the kitchen eating area and overlooks the inground pool w/ pool Shed. This home has been well taken care of through the years. Great Family Neighborhood. FHA Heat by Gas. Central A/C replaced 2015. 40 Gallon Hot Water Heater - 2016. Roof replaced in 2014. Hardwood Floors. Located close to the town center, commuter rail, and shopping. More Photos to follow OPEN HOUSE SATURDAY MAY 19 1-3
Location
State MA
County Plymouth
Zoning r1
Direction MAPQUEST
Rooms
Basement Full, Partially Finished
Primary Bedroom Level Second
Dining Room Flooring - Hardwood
Interior
Interior Features Study, Play Room, Game Room
Heating Forced Air, Natural Gas
Cooling Central Air
Flooring Tile, Hardwood
Fireplaces Number 1
Appliance Range, Dishwasher, Gas Water Heater, Utility Connections for Electric Range, Utility Connections for Electric Oven, Utility Connections for Electric Dryer
Laundry First Floor, Washer Hookup
Exterior
Exterior Feature Storage
Fence Fenced
Pool In Ground
Community Features Shopping, Golf, Laundromat, Public School, T-Station, University, Sidewalks
Utilities Available for Electric Range, for Electric Oven, for Electric Dryer, Washer Hookup
Roof Type Shingle
Total Parking Spaces 4
Garage No
Private Pool true
Building
Foundation Concrete Perimeter
Sewer Inspection Required for Sale, Private Sewer
Water Public
Schools
Elementary Schools Mitchell
Middle Schools Williams
High Schools B R High
Others
Senior Community false
Acceptable Financing Contract
Listing Terms Contract
Special Listing Condition Short Sale
Read Less
Want to know what your home might be worth? Contact us for a FREE valuation!

Our team is ready to help you sell your home for the highest possible price ASAP
Bought with Stephen Damon • Conway - Bridgewater






