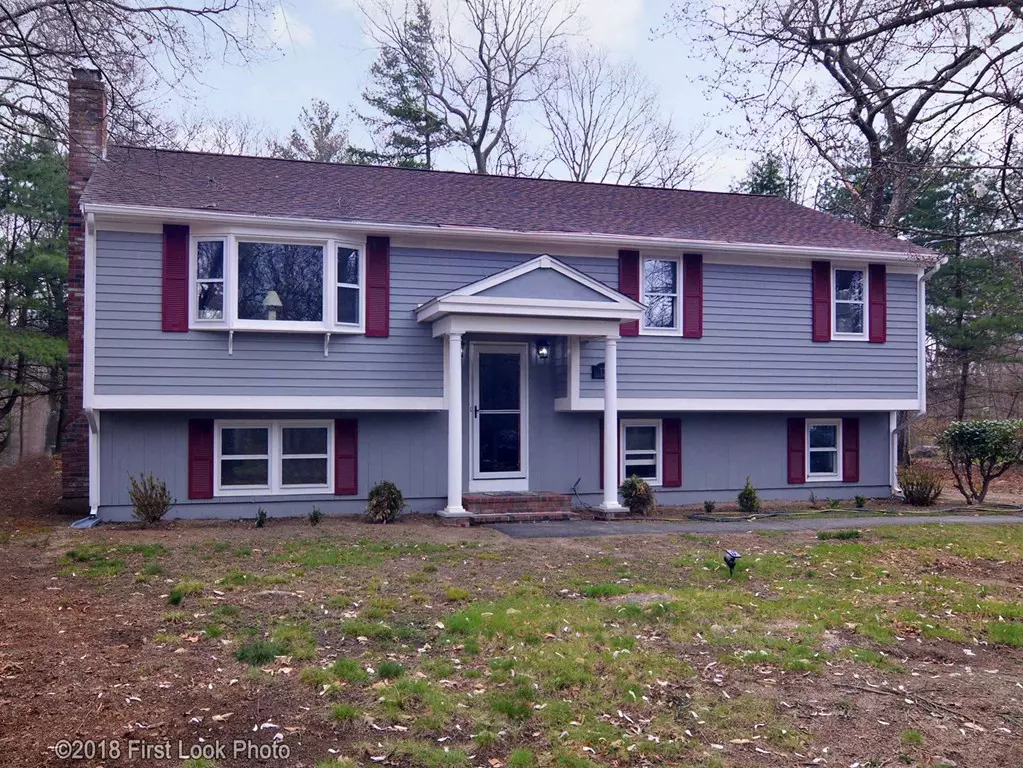$422,500
$439,000
3.8%For more information regarding the value of a property, please contact us for a free consultation.
136 Allen Rd Easton, MA 02356
4 Beds
2 Baths
1,184 SqFt
Key Details
Sold Price $422,500
Property Type Single Family Home
Sub Type Single Family Residence
Listing Status Sold
Purchase Type For Sale
Square Footage 1,184 sqft
Price per Sqft $356
MLS Listing ID 72326337
Sold Date 08/10/18
Style Raised Ranch
Bedrooms 4
Full Baths 2
HOA Y/N false
Year Built 1980
Annual Tax Amount $5,916
Tax Year 2018
Lot Size 1.870 Acres
Acres 1.87
Property Sub-Type Single Family Residence
Property Description
Wonderful home set on 1.87 Acres; features 4 bedrooms and 2 full baths. Many Recent Updates. Maple Cabinet Kitchen with separate eating area offers plenty of space to spread out when cooking weeknight meals or entertaining on the weekends. Sliders to deck overlooking private backyard for entertaining, gardening & summer fun. New Septic System just installed. Upper level offers a spacious living room, Master Bedroom & bath, 2 additional bedrooms and main bath. Lots of closet space. Lower level includes family room with fireplace, 4th bedroom, laundry room and utility room/workshop. Freshly painted interior, laminate floors, 4 year old roof, portico & more.New Septic sytem taxes credits include up to $6000 over 4 years; check with your accountant. Convenient location; close to Borderland State Park and center of town. Good Highway Access.
Location
State MA
County Bristol
Area North Easton
Zoning Res
Direction Main St, Lincoln, Rt Bay Rd, Left Allen Rd
Rooms
Family Room Flooring - Laminate
Basement Full, Finished, Walk-Out Access, Interior Entry, Sump Pump, Concrete
Primary Bedroom Level First
Kitchen Cathedral Ceiling(s), Dining Area, Balcony / Deck, Country Kitchen, Deck - Exterior, Exterior Access, Open Floorplan, Slider
Interior
Interior Features Entrance Foyer
Heating Electric Baseboard
Cooling Wall Unit(s)
Flooring Wood, Tile, Laminate, Flooring - Stone/Ceramic Tile
Fireplaces Number 1
Fireplaces Type Family Room
Appliance Range, Dishwasher, Refrigerator, Electric Water Heater, Tank Water Heater, Utility Connections for Electric Range, Utility Connections for Electric Oven, Utility Connections for Electric Dryer
Laundry Flooring - Laminate, In Basement, Washer Hookup
Exterior
Exterior Feature Rain Gutters, Storage
Community Features Shopping, Pool, Tennis Court(s), Park, Walk/Jog Trails, Stable(s), Golf, Medical Facility, Conservation Area, Highway Access, House of Worship, Public School, University
Utilities Available for Electric Range, for Electric Oven, for Electric Dryer, Washer Hookup
Roof Type Shingle
Total Parking Spaces 4
Garage No
Building
Lot Description Wooded, Level
Foundation Concrete Perimeter
Sewer Private Sewer
Water Public
Architectural Style Raised Ranch
Schools
High Schools Oliver Ames
Others
Senior Community false
Acceptable Financing Assumable, Contract
Listing Terms Assumable, Contract
Read Less
Want to know what your home might be worth? Contact us for a FREE valuation!

Our team is ready to help you sell your home for the highest possible price ASAP
Bought with Lisa Cranshaw • Success! Real Estate






