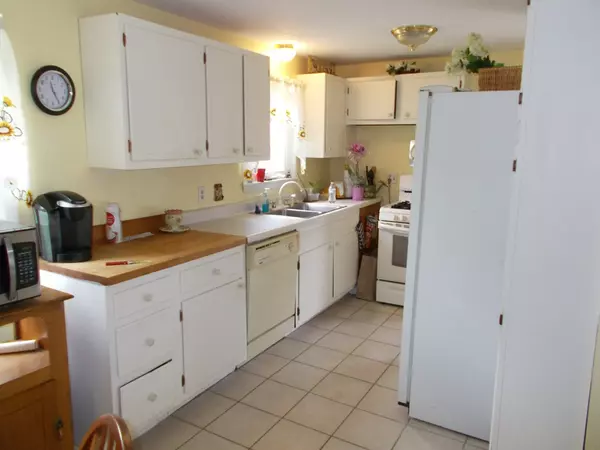$245,000
$279,900
12.5%For more information regarding the value of a property, please contact us for a free consultation.
36 Rick Drive Northampton, MA 01062
3 Beds
2 Baths
960 SqFt
Key Details
Sold Price $245,000
Property Type Single Family Home
Sub Type Single Family Residence
Listing Status Sold
Purchase Type For Sale
Square Footage 960 sqft
Price per Sqft $255
MLS Listing ID 72326005
Sold Date 09/13/18
Style Ranch
Bedrooms 3
Full Baths 2
Year Built 1968
Annual Tax Amount $3,783
Tax Year 2018
Lot Size 1.430 Acres
Acres 1.43
Property Sub-Type Single Family Residence
Property Description
You would be challenged to find a more private, hidden, peaceful setting .. yet minutes to the central Florence attractions. Nearly 1 & 1/2 acre lot has gardens, stream, privacy & opportunity for a variety of outdoor use. Inside, 3 bedrooms, kitchen, & living room all enjoy plenty of natural light, hardwood tile & vinyl flooring. Natural Gas to fuel heating & central air systems and city water & sewer .. are all desirable features. The basement has finished space & it's walk-out entrance makes it perfect for a possible in-law unit. A very oversized 2-car garage with both workshop & storage features offers many options.If easy living and "one-of-a-kind" yard" features are important, this is both the neighborhood and Home for you !
Location
State MA
County Hampshire
Area Florence
Zoning UR
Direction Bridge Rd, Grandview, (rt) on Carolyn, (left) on Mary Jane, (left) to Rick Drive
Rooms
Basement Full, Partially Finished, Walk-Out Access, Interior Entry, Concrete
Interior
Heating Baseboard, Natural Gas
Cooling Central Air
Flooring Wood, Tile, Vinyl
Appliance Range, Dishwasher, Disposal, Refrigerator, Washer, Dryer, Gas Water Heater, Utility Connections for Gas Range, Utility Connections for Gas Dryer
Exterior
Exterior Feature Storage, Garden
Garage Spaces 2.0
Pool Above Ground
Community Features Shopping, Pool, Tennis Court(s), Park, Walk/Jog Trails, Golf, Medical Facility, Bike Path, Conservation Area, Highway Access, Public School
Utilities Available for Gas Range, for Gas Dryer
Waterfront Description Stream
Total Parking Spaces 4
Garage Yes
Private Pool true
Building
Lot Description Cul-De-Sac, Easements, Other
Foundation Concrete Perimeter
Sewer Public Sewer
Water Public
Architectural Style Ranch
Read Less
Want to know what your home might be worth? Contact us for a FREE valuation!

Our team is ready to help you sell your home for the highest possible price ASAP
Bought with Julie Rosten • Goggins Real Estate, Inc.






