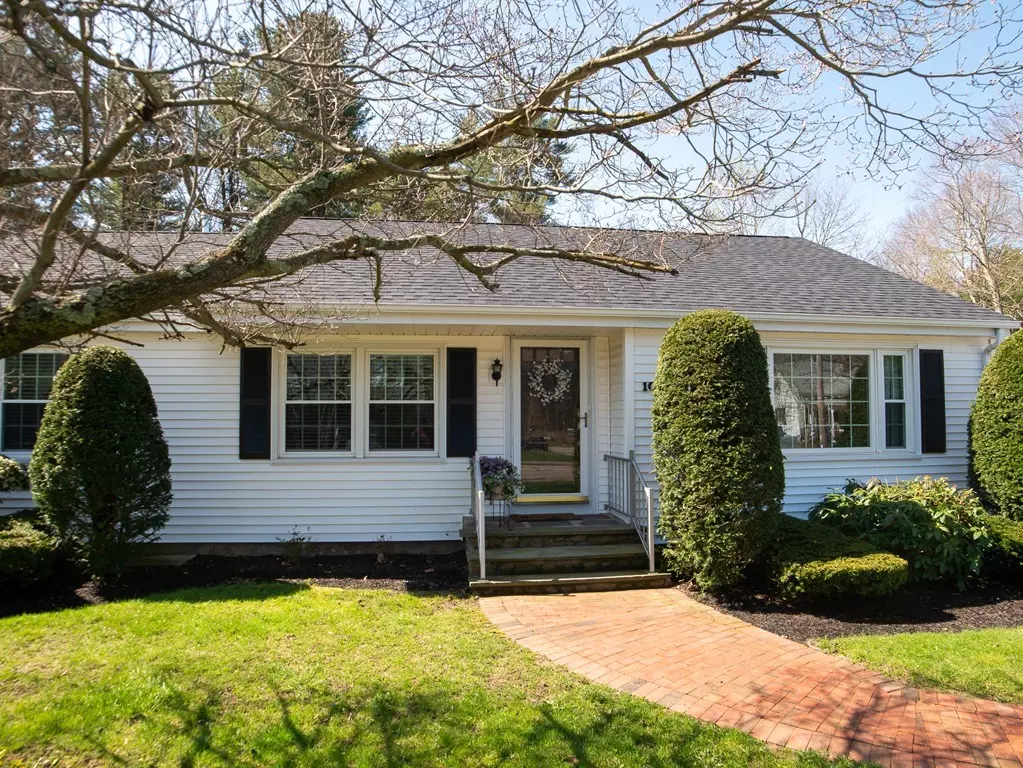$368,000
$375,000
1.9%For more information regarding the value of a property, please contact us for a free consultation.
103 Middleboro Ave Taunton, MA 02718
3 Beds
1.5 Baths
1,661 SqFt
Key Details
Sold Price $368,000
Property Type Single Family Home
Sub Type Single Family Residence
Listing Status Sold
Purchase Type For Sale
Square Footage 1,661 sqft
Price per Sqft $221
MLS Listing ID 72326023
Sold Date 08/21/18
Style Ranch
Bedrooms 3
Full Baths 1
Half Baths 1
HOA Y/N false
Year Built 1963
Annual Tax Amount $3,427
Tax Year 2018
Lot Size 0.260 Acres
Acres 0.26
Property Sub-Type Single Family Residence
Property Description
Completely renovated modern ranch! Every part of this home was redone 2 years ago. The interior features an upgraded kitchen with a 9ft island, quartz countertops, stainless steel appliances including a wine and beer fridge, solid wood cabinets and refinished hardwood floors. The main living area of the home was completely opened up for a seamless kitchen, dining and living area that spans nearly 50ft front to back. Move down to the rest of the home to the bedrooms and bathrooms that have all been upgraded with modern finishes, refinished hardwood floors, tile and quartz counter tops. The mechanics of the home have all been done over as well with dual natural gas heating and ac units, nest programmable thermostats, 200 amp service and all energy efficient led recessed lighting throughout. This home is a must see! The interior design and finishes cannot be beat at this price point!
Location
State MA
County Bristol
Area East Taunton
Zoning SUBRES
Direction Hart St to Middleboro Ave
Rooms
Basement Full, Partially Finished, Interior Entry, Sump Pump
Primary Bedroom Level Main
Main Level Bedrooms 1
Dining Room Flooring - Hardwood, Open Floorplan, Recessed Lighting, Remodeled
Kitchen Closet, Flooring - Hardwood, Window(s) - Bay/Bow/Box, Dining Area, Countertops - Stone/Granite/Solid, Countertops - Upgraded, Kitchen Island, Cabinets - Upgraded, Exterior Access, Open Floorplan, Recessed Lighting, Remodeled, Stainless Steel Appliances, Wine Chiller, Gas Stove
Interior
Interior Features Central Vacuum
Heating Forced Air, Natural Gas
Cooling Central Air
Flooring Tile, Carpet, Hardwood
Appliance Range, Dishwasher, Microwave, Wine Refrigerator, Vacuum System, Gas Water Heater, Tank Water Heater, Utility Connections for Gas Range, Utility Connections for Gas Oven, Utility Connections for Electric Dryer
Laundry Laundry Closet, Flooring - Stone/Ceramic Tile, Window(s) - Picture, Attic Access, Electric Dryer Hookup, Exterior Access, Recessed Lighting, Remodeled, Washer Hookup, First Floor
Exterior
Exterior Feature Storage, Garden
Garage Spaces 1.0
Fence Fenced/Enclosed, Fenced
Community Features Public Transportation, Shopping, Highway Access, House of Worship, Public School
Utilities Available for Gas Range, for Gas Oven, for Electric Dryer, Washer Hookup
Roof Type Shingle
Total Parking Spaces 5
Garage Yes
Building
Lot Description Level
Foundation Concrete Perimeter, Block
Sewer Public Sewer
Water Public
Architectural Style Ranch
Schools
Elementary Schools E/Taunton Eleme
Middle Schools Martin Middle
High Schools Taunton High
Others
Senior Community false
Acceptable Financing Contract
Listing Terms Contract
Read Less
Want to know what your home might be worth? Contact us for a FREE valuation!

Our team is ready to help you sell your home for the highest possible price ASAP
Bought with Adrienne McDougall • Conway - Hanson






