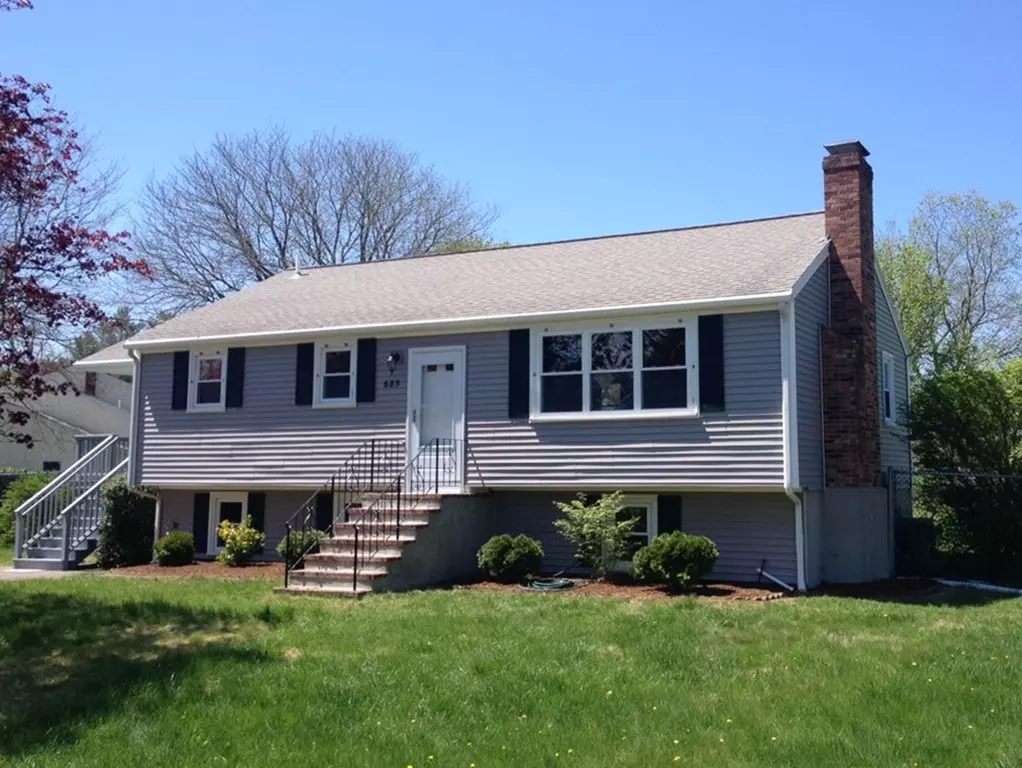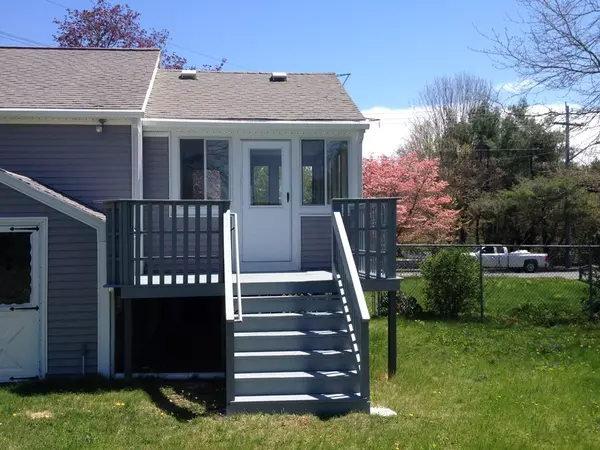$336,750
$345,000
2.4%For more information regarding the value of a property, please contact us for a free consultation.
685 Vernon St Bridgewater, MA 02324
3 Beds
1 Bath
1,040 SqFt
Key Details
Sold Price $336,750
Property Type Single Family Home
Sub Type Single Family Residence
Listing Status Sold
Purchase Type For Sale
Square Footage 1,040 sqft
Price per Sqft $323
MLS Listing ID 72324858
Sold Date 08/22/18
Style Ranch
Bedrooms 3
Full Baths 1
HOA Y/N false
Year Built 1978
Annual Tax Amount $4,212
Tax Year 2018
Lot Size 0.550 Acres
Acres 0.55
Property Description
Fantastic ranch in Bridgewater renovated by an established local builder. Nothing to do but move in! Brand new kitchen and bathroom featuring white cabinetry and granite countertops. New interior doors, paint, carpet, kitchen and bath flooring, hot water heater and more. Large living room with hardwood, fireplace and built-in shelves. Beautiful 3 season sunroom leads to a fenced-in backyard that overlooks the 17th hole of Scotland Links. Septic System installed in 2011 (Title V passed). The windows, vinyl siding, roof and AC were done between 2006-2012. One partially finished room in the basement - just add a drop ceiling. Conveniently located - highway, town center and the commuter rail station are within a few miles.
Location
State MA
County Plymouth
Zoning Res
Direction On Vernon St. between Forest and Spruce
Rooms
Basement Full, Partially Finished, Walk-Out Access, Sump Pump, Concrete
Primary Bedroom Level First
Kitchen Flooring - Vinyl
Interior
Interior Features Sun Room
Heating Baseboard, Oil
Cooling Central Air
Flooring Wood, Vinyl, Carpet, Flooring - Wall to Wall Carpet
Fireplaces Number 1
Fireplaces Type Living Room
Appliance Range, Dishwasher, Microwave, Electric Water Heater, Utility Connections for Electric Range, Utility Connections for Electric Dryer
Exterior
Exterior Feature Rain Gutters
Fence Fenced/Enclosed, Fenced
Community Features Golf, Public School, T-Station, University
Utilities Available for Electric Range, for Electric Dryer
Roof Type Shingle
Total Parking Spaces 2
Garage No
Building
Foundation Concrete Perimeter
Sewer Private Sewer
Water Public
Others
Senior Community false
Read Less
Want to know what your home might be worth? Contact us for a FREE valuation!

Our team is ready to help you sell your home for the highest possible price ASAP
Bought with Kim Gavigan • Reis Real Estate & Company Inc.






