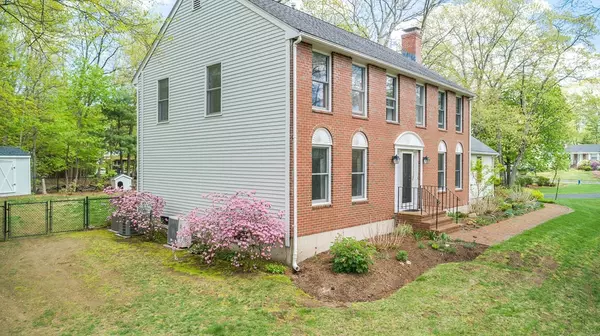$675,018
$674,999
For more information regarding the value of a property, please contact us for a free consultation.
5 Lyman Way Extension Framingham, MA 01701
4 Beds
2.5 Baths
3,139 SqFt
Key Details
Sold Price $675,018
Property Type Single Family Home
Sub Type Single Family Residence
Listing Status Sold
Purchase Type For Sale
Square Footage 3,139 sqft
Price per Sqft $215
MLS Listing ID 72324818
Sold Date 07/09/18
Style Colonial, Contemporary
Bedrooms 4
Full Baths 2
Half Baths 1
HOA Y/N false
Year Built 1988
Annual Tax Amount $9,174
Tax Year 2018
Lot Size 1.000 Acres
Acres 1.0
Property Description
Totally renovated, gorgeous, 9 rm, 4 bdrm, 2.5 bth colonial in desirable N. Fram neighborhood on cul de sac. Many updates! Open floor plan - newer kitchen, island, granite counter tops, pantry, skylight and stainless appliances - ideal for entertaining! Composite deck leads to fenced in, level backyard. Stylish first floor powder rm w/marble flooring, vanity and granite. Bright dining rm w/bay window. Cozy living rm w/ gas fireplace. Custom maple flooring, recess lighting and neutral décor throughout. 4 large bdrms w/ hardwood flooring and custom closets. Sun-filled master bdrm w/huge walk in closet. Master bath with dble sinks, granite, jetted tub, shower, and cathedral ceiling. Beautiful second full bth w/dbl sinks, granite, tub/shower. Finished, newly carpeted basement - amazing space for family and friends! Dual Mitsubishi heating/cooling units and additional unfinished storage space. Beautifully landscaped, tranquil setting. Walk to schools, shops, and rail trail.
Location
State MA
County Middlesex
Zoning SFR
Direction Rt. 9 to Edgell Rd North towards Nobscot. Left on Lyman Rd. L on Lyman Way Extension to #5 on right
Rooms
Family Room Flooring - Hardwood, Open Floorplan, Recessed Lighting
Basement Full, Finished, Interior Entry, Bulkhead, Concrete
Primary Bedroom Level Second
Dining Room Flooring - Hardwood, Window(s) - Bay/Bow/Box, Window(s) - Picture
Kitchen Skylight, Cathedral Ceiling(s), Flooring - Hardwood, Dining Area, Pantry, Countertops - Stone/Granite/Solid, Kitchen Island, Exterior Access, Open Floorplan, Slider
Interior
Interior Features Recessed Lighting, Play Room
Heating Forced Air, Humidity Control, Natural Gas, Air Source Heat Pumps (ASHP), Other
Cooling Central Air, Air Source Heat Pumps (ASHP)
Flooring Tile, Carpet, Marble, Hardwood, Engineered Hardwood, Flooring - Wall to Wall Carpet
Fireplaces Number 1
Fireplaces Type Living Room
Appliance Range, Dishwasher, Disposal, Microwave, Refrigerator, Vacuum System - Rough-in, Gas Water Heater, Tank Water Heater, Utility Connections for Electric Range, Utility Connections for Electric Dryer
Laundry Flooring - Stone/Ceramic Tile, Electric Dryer Hookup, Washer Hookup, First Floor
Exterior
Exterior Feature Rain Gutters, Storage, Professional Landscaping, Sprinkler System, Decorative Lighting
Garage Spaces 2.0
Fence Fenced/Enclosed, Fenced
Community Features Public Transportation, Shopping, Tennis Court(s), Walk/Jog Trails, Golf, Medical Facility, Laundromat, Conservation Area, Highway Access, House of Worship, Public School
Utilities Available for Electric Range, for Electric Dryer, Washer Hookup
Waterfront false
Waterfront Description Stream
Roof Type Shingle
Total Parking Spaces 6
Garage Yes
Building
Lot Description Cul-De-Sac, Wooded
Foundation Concrete Perimeter
Sewer Public Sewer
Water Public
Schools
Elementary Schools School Choice
Middle Schools Follows Choice
High Schools Framingham High
Others
Senior Community false
Read Less
Want to know what your home might be worth? Contact us for a FREE valuation!

Our team is ready to help you sell your home for the highest possible price ASAP
Bought with Jay Allen • Realty Executives Boston West






