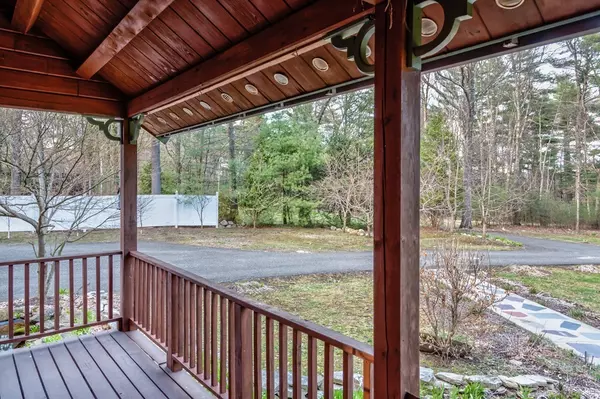$462,500
$479,900
3.6%For more information regarding the value of a property, please contact us for a free consultation.
26 Barton Avenue Belchertown, MA 01007
3 Beds
2 Baths
3,100 SqFt
Key Details
Sold Price $462,500
Property Type Single Family Home
Sub Type Single Family Residence
Listing Status Sold
Purchase Type For Sale
Square Footage 3,100 sqft
Price per Sqft $149
MLS Listing ID 72321173
Sold Date 07/18/18
Style Contemporary, Log
Bedrooms 3
Full Baths 2
HOA Y/N true
Year Built 1989
Annual Tax Amount $6,672
Tax Year 2018
Lot Size 3.550 Acres
Acres 3.55
Property Description
TRANQUILITY AND PRIVACY AWAIT YOU WITH THIS BEAUTIFUL LOG HOME LOCATED ON 3.55 PRIVATE ACRES! Inside are three bedrooms and two full baths, a wonderful open floor plan includes a huge kitchen and dining room with granite counters, stainless steel appliances to include a double wall oven. View the majestic cathedral ceilings with exposed beams throughout with a gorgeous stone fireplace in the living room, and a massive great room with a wonderful open loft for private contemplation. This house boasts C/A, multiple decks, an enclosed porch and a fabulous yard. If you are looking for outdoor storage for toys or a workshop, besides the attached two car garage, check the massive detached garage which is 65'x36x13! It is fully insulated, heated with a wood stove, metal roof, exhaust fan, interior clear span ceiling height of 13.5', 12x16 doors, concrete floor, water and 220 amps! This property truly has it all and is a must see! Easy commute to Springfield and Northampton!!
Location
State MA
County Hampshire
Zoning RES
Direction Rt 202 to Barton Ave, turn onto private road labeled \"Spruce View\" property is on left #26.
Rooms
Basement Full, Partially Finished, Interior Entry, Bulkhead, Sump Pump, Concrete
Primary Bedroom Level Second
Dining Room Flooring - Wood, Open Floorplan
Kitchen Flooring - Wood, Countertops - Stone/Granite/Solid, Breakfast Bar / Nook, Cabinets - Upgraded, Cable Hookup, Country Kitchen, High Speed Internet Hookup, Open Floorplan, Stainless Steel Appliances, Peninsula
Interior
Interior Features Cathedral Ceiling(s), Ceiling Fan(s), Beamed Ceilings, Balcony - Interior, Cable Hookup, High Speed Internet Hookup, Open Floorplan, Storage, Ceiling - Cathedral, Ceiling - Beamed, Open Floor Plan, Recessed Lighting, Closet/Cabinets - Custom Built, Sunken, Loft, Great Room, Mud Room, Bonus Room, Central Vacuum, Wired for Sound
Heating Central, Humidity Control, Oil, Electric, Wood
Cooling Central Air
Flooring Tile, Carpet, Hardwood, Flooring - Wall to Wall Carpet, Flooring - Hardwood, Flooring - Stone/Ceramic Tile
Fireplaces Number 1
Fireplaces Type Living Room
Appliance Oven, Dishwasher, Microwave, Countertop Range, Refrigerator, Vacuum System, Vacuum System - Rough-in, Propane Water Heater, Tank Water Heaterless
Laundry Electric Dryer Hookup, Washer Hookup, In Basement
Exterior
Exterior Feature Rain Gutters, Storage, Sprinkler System, Fruit Trees
Garage Spaces 9.0
Fence Invisible
Community Features Public Transportation, Shopping, Tennis Court(s), Park, Walk/Jog Trails, Stable(s), Golf, Medical Facility, Laundromat, Bike Path, Conservation Area, Highway Access, House of Worship, Public School
Waterfront false
Roof Type Shingle
Total Parking Spaces 15
Garage Yes
Building
Lot Description Wooded
Foundation Concrete Perimeter
Sewer Private Sewer
Water Private
Others
Senior Community false
Read Less
Want to know what your home might be worth? Contact us for a FREE valuation!

Our team is ready to help you sell your home for the highest possible price ASAP
Bought with Lori Fisher • Gravel Real Estate Associates






