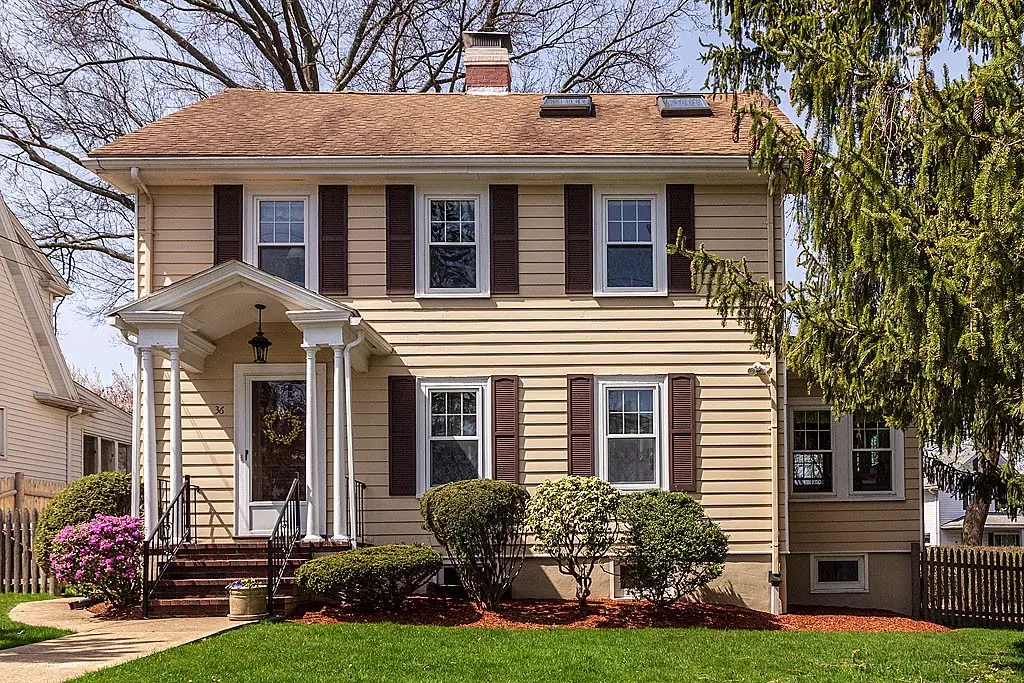$1,210,000
$995,000
21.6%For more information regarding the value of a property, please contact us for a free consultation.
36 Franklin St Belmont, MA 02478
4 Beds
2.5 Baths
1,934 SqFt
Key Details
Sold Price $1,210,000
Property Type Single Family Home
Sub Type Single Family Residence
Listing Status Sold
Purchase Type For Sale
Square Footage 1,934 sqft
Price per Sqft $625
MLS Listing ID 72320376
Sold Date 07/27/18
Style Colonial
Bedrooms 4
Full Baths 2
Half Baths 1
HOA Y/N false
Year Built 1925
Annual Tax Amount $10,813
Tax Year 2018
Lot Size 7,405 Sqft
Acres 0.17
Property Description
Deceiving spacious and tastefully renovated best describes this elegant four bedroom home. Floor one features fireplaced living room with built in bookcases, formal dining room, updated kitchen, sunroom - perfect for first floor family room or home office, mudroom, and half bath. Floor two offers three generous sized bedrooms with ample closet space and an impressive tiled bath. On floor three you will find a lovely master suite complete with skylights, plenty of closet space, custom cabinetry, with a full tiled bath. Furnace, HWH 2014, C/A - three units 2012, and updated windows. Finished family / bonus room on lower level. Inviting patio, partially fenced yard, mature plantings, underground sprinkler system complete this must see home. Located on a tree lined street walking distance to - Town Center shops and restaurants, Cushing Sq. T, Train, school, and a short stroll to Town Field Playground.
Location
State MA
County Middlesex
Zoning res
Direction Orchard St. to Franklin St.
Rooms
Basement Full, Partially Finished, Walk-Out Access
Primary Bedroom Level Third
Dining Room Flooring - Hardwood
Kitchen Flooring - Hardwood, Dining Area, Countertops - Stone/Granite/Solid, Recessed Lighting
Interior
Interior Features Mud Room, Sun Room
Heating Baseboard
Cooling Central Air
Flooring Tile, Hardwood, Flooring - Stone/Ceramic Tile, Flooring - Hardwood
Fireplaces Number 1
Fireplaces Type Living Room
Appliance Range, Dishwasher, Disposal, Refrigerator, Gas Water Heater, Utility Connections for Gas Range
Laundry In Basement
Exterior
Exterior Feature Rain Gutters, Professional Landscaping, Decorative Lighting
Garage Spaces 1.0
Community Features Public Transportation, Shopping
Utilities Available for Gas Range
Waterfront false
Roof Type Shingle
Total Parking Spaces 2
Garage Yes
Building
Lot Description Corner Lot
Foundation Block, Other
Sewer Public Sewer
Water Public
Read Less
Want to know what your home might be worth? Contact us for a FREE valuation!

Our team is ready to help you sell your home for the highest possible price ASAP
Bought with Elisabeth Brosens • The Attias Group, LLC






