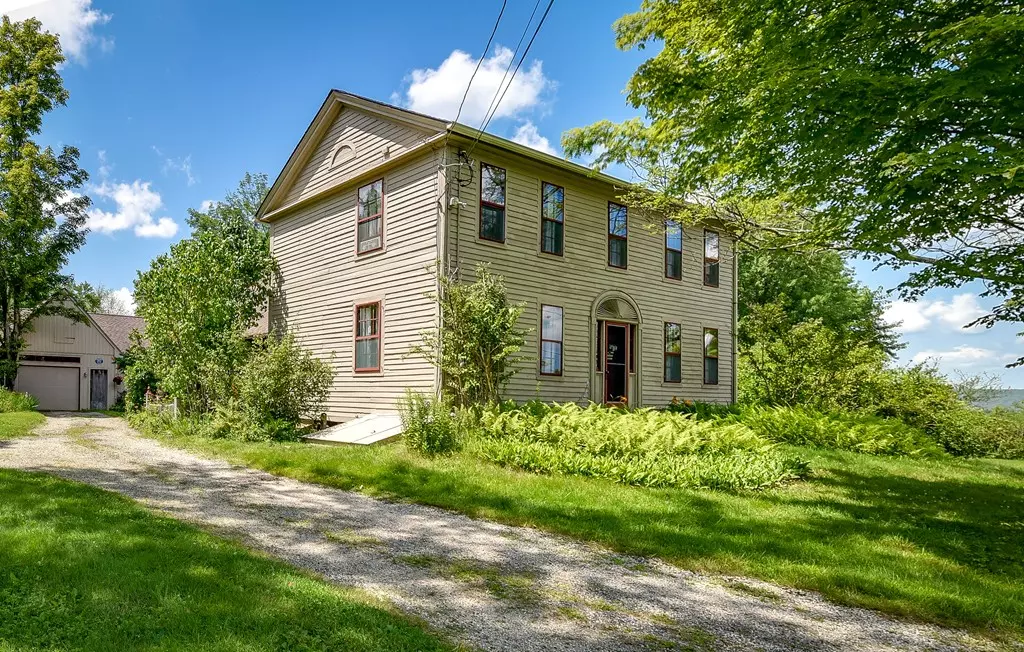$435,000
$424,900
2.4%For more information regarding the value of a property, please contact us for a free consultation.
90 Paige Hill Rd Brimfield, MA 01010
5 Beds
2.5 Baths
3,682 SqFt
Key Details
Sold Price $435,000
Property Type Single Family Home
Sub Type Single Family Residence
Listing Status Sold
Purchase Type For Sale
Square Footage 3,682 sqft
Price per Sqft $118
MLS Listing ID 72317692
Sold Date 08/10/18
Style Colonial, Antique
Bedrooms 5
Full Baths 2
Half Baths 1
HOA Y/N false
Year Built 1760
Annual Tax Amount $6,510
Tax Year 2017
Lot Size 5.000 Acres
Acres 5.0
Property Description
Set high atop Paige Hill Road, this New England Colonial offers historic detail and charm with many updates. In the main house, six first-floor rooms include a living room with fireplace; a bedroom with attached half-bath; a kitchen with fireplace and attached pantry/laundry room; a formal dining room; a keeping room with fireplace and beehive oven; and a three-season sunroom/breezeway. Upstairs are three spacious bedrooms, one with a small fireplace and a small office/study. A central bathroom includes a tiled tub/shower combo and two linen closets. Through the breezeway, the in-law includes a large living area/kitchen, a bedroom, and a full bath laundry. Outside, the 5-acre yard is bordered in the back by conservation woods and boasts views of expansive rolling fields across the street in the front. The rear patio/pool area makes a perfect summertime retreat. Stone walls, mature trees, and beautiful perennial gardens compliment the outdoor spaces.
Location
State MA
County Hampden
Zoning AR
Direction Rte 20 Westbound...just before Brimfield Ctr take left on New Holland Rd then right on Paige Hill Rd
Rooms
Family Room Flooring - Wood
Basement Partial, Interior Entry, Concrete
Primary Bedroom Level Second
Dining Room Closet/Cabinets - Custom Built, Flooring - Wood, Chair Rail, Wainscoting
Kitchen Closet/Cabinets - Custom Built, Flooring - Laminate, Pantry, Chair Rail, Wainscoting
Interior
Interior Features Closet - Linen, Closet - Walk-in, Closet, Recessed Lighting, Sun Room, Study, Office, Great Room
Heating Forced Air, Oil
Cooling Central Air
Flooring Wood, Tile, Vinyl, Pine, Flooring - Stone/Ceramic Tile, Flooring - Wood, Flooring - Vinyl
Fireplaces Number 4
Fireplaces Type Family Room, Kitchen, Living Room, Master Bedroom
Appliance Range, Dishwasher, Refrigerator, Washer, Dryer, Electric Water Heater, Tank Water Heater, Utility Connections for Electric Range, Utility Connections for Electric Oven, Utility Connections for Electric Dryer
Laundry Laundry Closet, Closet/Cabinets - Custom Built, Flooring - Wood, Electric Dryer Hookup, Washer Hookup, First Floor
Exterior
Exterior Feature Storage, Garden, Horses Permitted, Stone Wall
Garage Spaces 2.0
Pool In Ground
Community Features Shopping, Walk/Jog Trails, Stable(s), Conservation Area, Highway Access
Utilities Available for Electric Range, for Electric Oven, for Electric Dryer, Washer Hookup
Waterfront false
View Y/N Yes
View Scenic View(s)
Roof Type Shingle
Total Parking Spaces 6
Garage Yes
Private Pool true
Building
Lot Description Level
Foundation Stone
Sewer Private Sewer
Water Private
Others
Acceptable Financing Contract
Listing Terms Contract
Read Less
Want to know what your home might be worth? Contact us for a FREE valuation!

Our team is ready to help you sell your home for the highest possible price ASAP
Bought with Jeanne Murphy • Petraglia Real Estate Services


