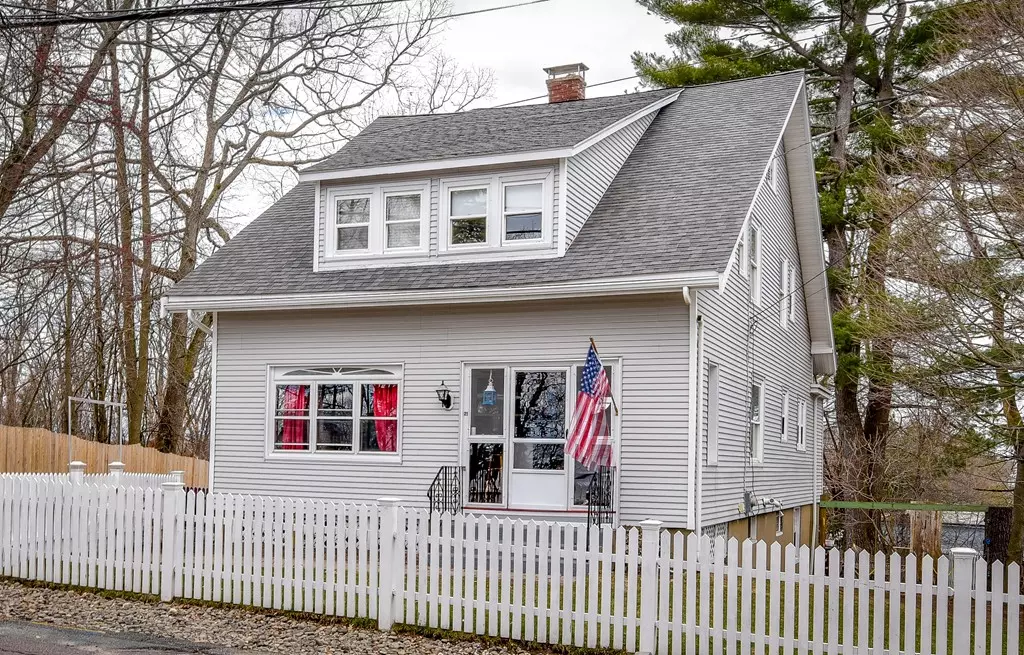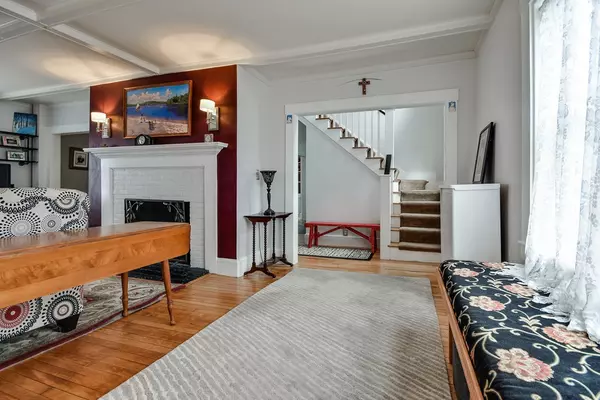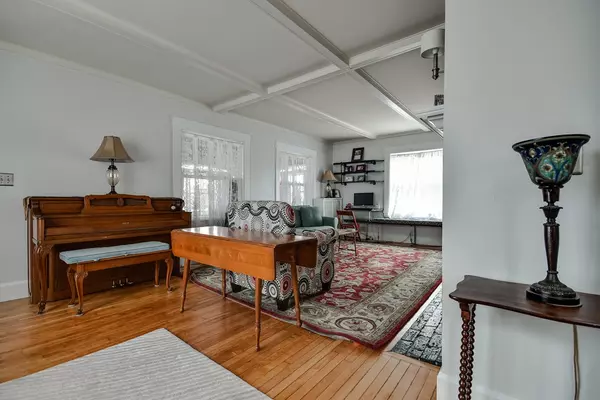$406,000
$384,900
5.5%For more information regarding the value of a property, please contact us for a free consultation.
25 Dinsmore Ave Framingham, MA 01702
3 Beds
1.5 Baths
1,641 SqFt
Key Details
Sold Price $406,000
Property Type Single Family Home
Sub Type Single Family Residence
Listing Status Sold
Purchase Type For Sale
Square Footage 1,641 sqft
Price per Sqft $247
MLS Listing ID 72316475
Sold Date 08/30/18
Style Cape, Bungalow
Bedrooms 3
Full Baths 1
Half Baths 1
HOA Y/N false
Year Built 1927
Annual Tax Amount $4,951
Tax Year 2018
Lot Size 0.280 Acres
Acres 0.28
Property Description
BUYER GOT COLD FEET-This is a must see home, Arts & Crafts style- it has a lot of spunk and character-much bigger than it looks!!! It starts w/ fabulous oversized enclosed porch, living room w/ high beamed ceilings, hardwood floors w/ pretty fireplace settling, large dining room w/ built-in hutch that flows to small sunroom/playroom w/ french doors and super cute bay window- compact eat-in kitchen w/ tile flooring and lots of cabinets, bright 1/2 bath with tile flooring, 3 terrific bedrooms, all w/ hardwood floors and walk-in closets- each room has a little bit of charm and personality plus usable loft space. Nicely updated full bath (2015) with semi-vaulted ceiling, recess lights, lower level playroom plus massive storage space, walkout to the yard and exterior playhouse, plenty of yard for the kids/dogs. Navian gas heater 6-7 years old, many updated windows, roof 9 years old, and vinyl siding!! Easy access to all- walk to shopping, restaurants, Logan Express & Express bus to Boston
Location
State MA
County Middlesex
Zoning B
Direction Rt 9 near
Rooms
Basement Full, Partially Finished, Walk-Out Access, Interior Entry, Concrete
Primary Bedroom Level Second
Dining Room Beamed Ceilings, Closet/Cabinets - Custom Built, Flooring - Hardwood
Kitchen Flooring - Stone/Ceramic Tile, Kitchen Island, Stainless Steel Appliances
Interior
Interior Features Closet, Sun Room, Loft, Play Room
Heating Central, Hot Water, Natural Gas
Cooling Window Unit(s)
Flooring Tile, Hardwood, Flooring - Wood, Flooring - Hardwood
Fireplaces Number 1
Fireplaces Type Living Room
Appliance Range, Dishwasher, Disposal, Microwave, Refrigerator, Washer, Dryer, Tank Water Heaterless, Utility Connections for Electric Range, Utility Connections for Electric Dryer
Laundry In Basement, Washer Hookup
Exterior
Exterior Feature Rain Gutters, Storage, Decorative Lighting, Fruit Trees
Community Features Public Transportation, Shopping, Medical Facility, Highway Access, Public School, T-Station, University, Sidewalks
Utilities Available for Electric Range, for Electric Dryer, Washer Hookup
Waterfront false
Roof Type Shingle
Total Parking Spaces 3
Garage No
Building
Lot Description Wooded, Level
Foundation Block
Sewer Public Sewer
Water Public
Schools
Elementary Schools Choice
Middle Schools Fuller
High Schools Fhs
Others
Senior Community false
Read Less
Want to know what your home might be worth? Contact us for a FREE valuation!

Our team is ready to help you sell your home for the highest possible price ASAP
Bought with Trisha Solio • Unlimited Sotheby's International Realty






