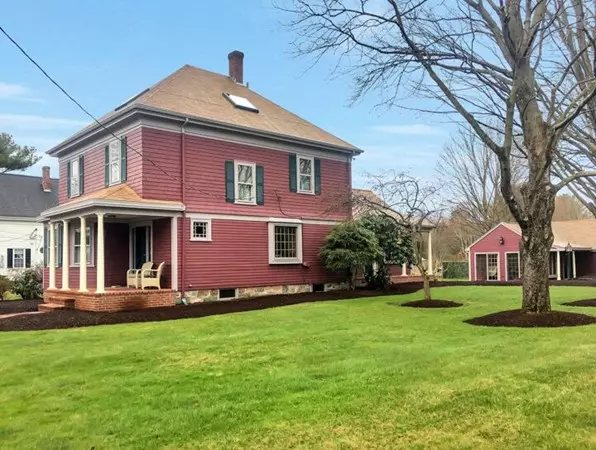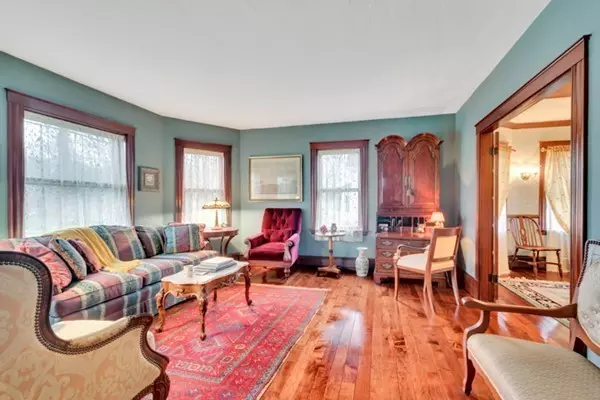$561,000
$579,900
3.3%For more information regarding the value of a property, please contact us for a free consultation.
162 Lincoln St Easton, MA 02356
3 Beds
3 Baths
3,000 SqFt
Key Details
Sold Price $561,000
Property Type Single Family Home
Sub Type Single Family Residence
Listing Status Sold
Purchase Type For Sale
Square Footage 3,000 sqft
Price per Sqft $187
MLS Listing ID 72315554
Sold Date 07/20/18
Style Colonial
Bedrooms 3
Full Baths 2
Half Baths 2
Year Built 1904
Annual Tax Amount $6,632
Tax Year 2018
Lot Size 1.100 Acres
Acres 1.1
Property Sub-Type Single Family Residence
Property Description
Beautifully restored antique 10 room colonial with a 2 car garage, farmer's porch, 4 season sunroom, pool house with bath and heated in-ground pool, located within walking distance of desirable historic downtown Easton with wonderful restaurants, Children's Museum, library, Ames and Frothingham Park, Borderland State Park, Baseball Field and more! This truly special home has a gorgeous oversized fireplace in it's spacious family room plus bonus playroom in lower level. Kitchen with Corian & stainless appliances & master suite with walk-in closet and private bath with jacuzzi & tile shower. The formal dining room has built-ins and home has beautiful detailed woodworking including coffered and beamed ceilings, cherry wainscoting and pristine hardwood floors. Meticulously maintained and has updated plumbing, electric, energy efficient gas heat 5 zones, central vac, irrigation, Title 5 approved. All pool furniture, fountain and brand new refrigerator included.
Location
State MA
County Bristol
Area North Easton
Zoning res
Direction corner of Mahoney and Lincoln
Rooms
Family Room Flooring - Hardwood, Window(s) - Bay/Bow/Box, Cable Hookup
Basement Finished
Primary Bedroom Level Second
Dining Room Closet/Cabinets - Custom Built, Flooring - Hardwood
Kitchen Flooring - Hardwood, Window(s) - Picture, Countertops - Stone/Granite/Solid, Stainless Steel Appliances, Peninsula
Interior
Interior Features Ceiling - Cathedral, Bathroom - Half, Play Room, Sun Room, Bathroom
Heating Baseboard, Natural Gas
Cooling None
Flooring Flooring - Wall to Wall Carpet
Fireplaces Number 1
Fireplaces Type Family Room
Appliance Range, Dishwasher, Microwave, Refrigerator, Vacuum System
Laundry Flooring - Stone/Ceramic Tile, First Floor, Washer Hookup
Exterior
Exterior Feature Rain Gutters, Professional Landscaping, Sprinkler System
Garage Spaces 2.0
Fence Fenced/Enclosed, Fenced
Pool Pool - Inground Heated
Community Features Shopping, Pool, Tennis Court(s), Park, Walk/Jog Trails, Stable(s), Golf, Medical Facility, Bike Path, Conservation Area, Highway Access, House of Worship, Marina, Public School, T-Station, University, Sidewalks
Utilities Available Washer Hookup
Roof Type Shingle
Total Parking Spaces 4
Garage Yes
Private Pool true
Building
Lot Description Corner Lot, Easements
Foundation Concrete Perimeter, Stone
Sewer Private Sewer
Water Public
Architectural Style Colonial
Schools
Elementary Schools Parkview
Middle Schools Easton Middle
High Schools Oliver Ames
Read Less
Want to know what your home might be worth? Contact us for a FREE valuation!

Our team is ready to help you sell your home for the highest possible price ASAP
Bought with Kathleen Humphrey • Humphrey Realty Group, LLC






