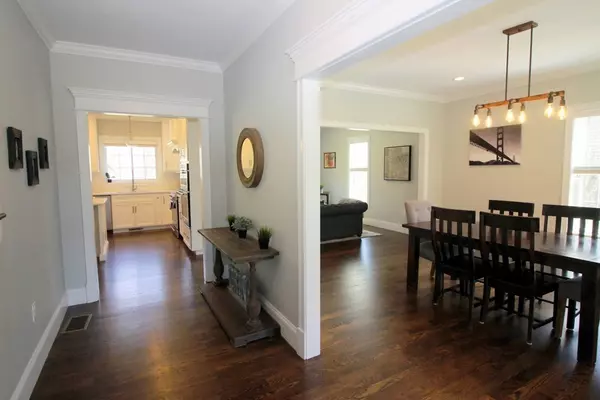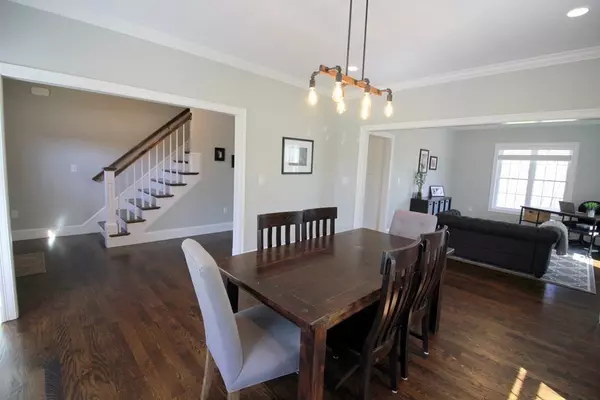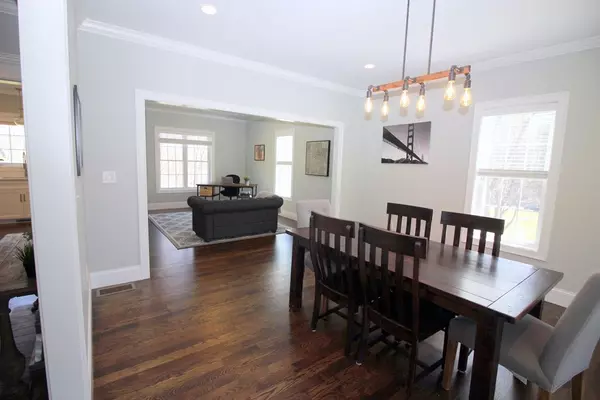$825,000
$835,000
1.2%For more information regarding the value of a property, please contact us for a free consultation.
42 E Main St Southborough, MA 01772
4 Beds
2.5 Baths
2,932 SqFt
Key Details
Sold Price $825,000
Property Type Single Family Home
Sub Type Single Family Residence
Listing Status Sold
Purchase Type For Sale
Square Footage 2,932 sqft
Price per Sqft $281
MLS Listing ID 72315141
Sold Date 07/23/18
Style Colonial
Bedrooms 4
Full Baths 2
Half Baths 1
Year Built 2016
Annual Tax Amount $11,025
Tax Year 2018
Lot Size 0.830 Acres
Acres 0.83
Property Sub-Type Single Family Residence
Property Description
Breathtaking 2016 custom built! Offers elegance and style, spectacular flow and beautiful features on a pretty, level, tree lined, expanded lot, perfect for play and entertaining. Move right in and enjoy the 9' ceilings, rich hardwood floors all thru, natural light, beautiful lighting, dream KIT w/ white shaker style cabinets, marble counters, center island, top of the line appliances, gas cooking, expansive dining area & sliders to the patio /yard/ scenic view of the reservoir. Comfortable FR w/ corner gas log fireplace & huge picture window over looking the yard. Entertainment size DR and LR. Luxurious MBR w/ generous closets, double shower &sitting area. Spacious bedrooms/closets. Large front foyer & back hall. Full walk out basement w/ superb expansion possibilities. Set in a picturesque family neighborhood, close to the center of town. Enjoy the top rated Southborough schools, explore Southborough's lakes and reservoirs, and easy access this home offers to main rds/ shops
Location
State MA
County Worcester
Zoning RB
Direction Main Street to East Main
Rooms
Family Room Flooring - Hardwood, Window(s) - Picture
Basement Full, Walk-Out Access, Interior Entry, Radon Remediation System
Primary Bedroom Level Second
Dining Room Flooring - Hardwood, Open Floorplan
Kitchen Closet/Cabinets - Custom Built, Flooring - Hardwood, Dining Area, Pantry, Countertops - Stone/Granite/Solid, Kitchen Island, Breakfast Bar / Nook, Exterior Access, Open Floorplan, Recessed Lighting, Slider, Stainless Steel Appliances, Gas Stove
Interior
Interior Features Closet, Entrance Foyer
Heating Forced Air, Natural Gas
Cooling Central Air
Flooring Tile, Hardwood, Flooring - Hardwood
Fireplaces Number 1
Fireplaces Type Family Room
Appliance Oven, Dishwasher, Microwave, Countertop Range, Refrigerator, Gas Water Heater, Tank Water Heater, Plumbed For Ice Maker, Utility Connections for Gas Range, Utility Connections for Gas Dryer, Utility Connections for Electric Dryer
Laundry Flooring - Stone/Ceramic Tile, First Floor
Exterior
Exterior Feature Rain Gutters, Professional Landscaping
Garage Spaces 2.0
Community Features Public Transportation, Shopping, Walk/Jog Trails, Golf, Conservation Area, Highway Access, Private School, Public School, T-Station, University
Utilities Available for Gas Range, for Gas Dryer, for Electric Dryer, Icemaker Connection
Waterfront Description Beach Front, Lake/Pond, Beach Ownership(Public)
View Y/N Yes
View Scenic View(s)
Roof Type Shingle
Total Parking Spaces 6
Garage Yes
Building
Lot Description Wooded, Cleared, Level
Foundation Concrete Perimeter
Sewer Private Sewer
Water Public
Architectural Style Colonial
Read Less
Want to know what your home might be worth? Contact us for a FREE valuation!

Our team is ready to help you sell your home for the highest possible price ASAP
Bought with Tami Dome • ERA Key Realty Services - Distinctive Group






