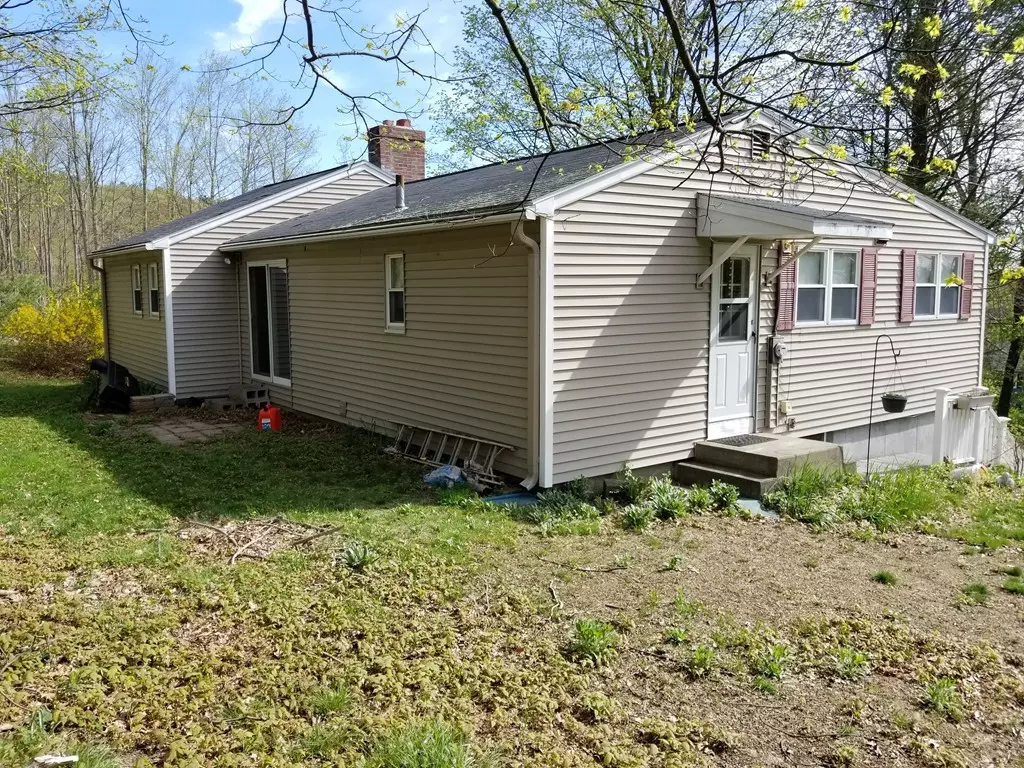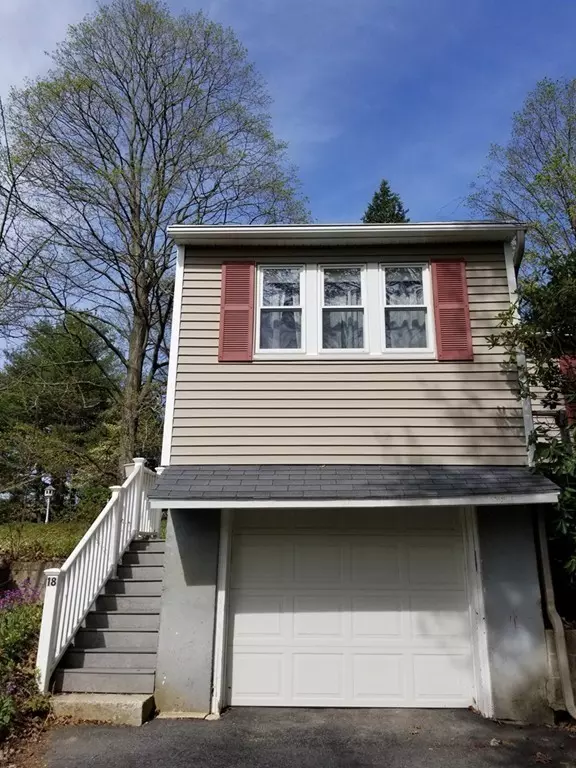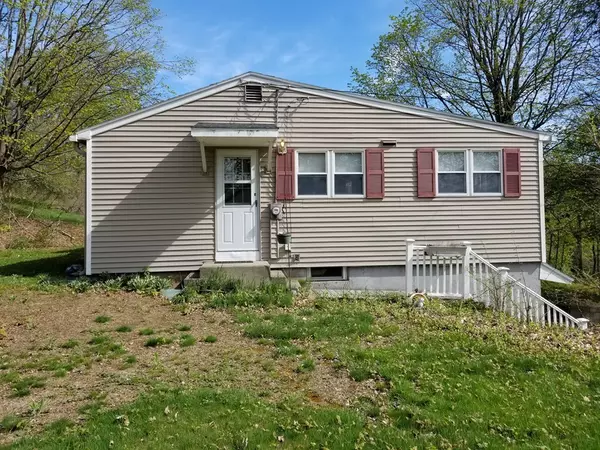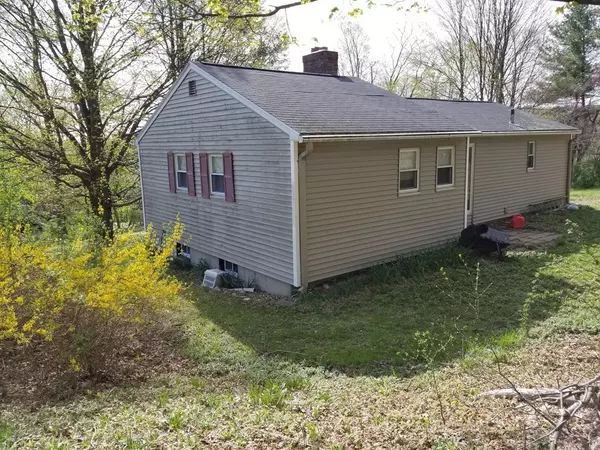$261,000
$339,900
23.2%For more information regarding the value of a property, please contact us for a free consultation.
18 Valley Rd Southborough, MA 01772
2 Beds
1 Bath
1,088 SqFt
Key Details
Sold Price $261,000
Property Type Single Family Home
Sub Type Single Family Residence
Listing Status Sold
Purchase Type For Sale
Square Footage 1,088 sqft
Price per Sqft $239
Subdivision Valley Road
MLS Listing ID 72311076
Sold Date 06/28/18
Style Ranch
Bedrooms 2
Full Baths 1
HOA Y/N false
Year Built 1953
Annual Tax Amount $5,449
Tax Year 2018
Lot Size 0.670 Acres
Acres 0.67
Property Sub-Type Single Family Residence
Property Description
Welcome to Valley Road in the sought after Town of Southborough, MA located west of Boston, east of Worcester with easy access to everywhere. T-Station (3.1 mi) . Pike (.5 mile to Exit 12 ). 495 (2 mi ) Beyond perfect commuter location. Near corporate headquarters in Framingham and Westborough. Reputable public school system. Elite world-renown private schools. Beautiful parks and water views throughout this New England town. Valley Road is known for its' luxury homes, scenic views and the new organic farm at the end of the street. Create your life here in this home, or better yet build a new home on this property; and enjoy your view.
Location
State MA
County Worcester
Zoning RB
Direction Rt. 9 W to Willow St. Southboro. Wide left onto Valley Rd upon intersection. Easy to Pike and/or 495
Rooms
Basement Partial, Unfinished
Primary Bedroom Level First
Dining Room Flooring - Vinyl
Kitchen Flooring - Vinyl
Interior
Interior Features Central Vacuum
Heating Forced Air, Oil
Cooling None
Flooring Tile, Vinyl, Carpet
Fireplaces Number 1
Fireplaces Type Living Room
Appliance Range, Dishwasher, Refrigerator, Washer, Dryer, Vacuum System, Oil Water Heater, Leased Heater, Utility Connections for Electric Range, Utility Connections for Electric Oven, Utility Connections for Electric Dryer
Laundry In Basement, Washer Hookup
Exterior
Exterior Feature Rain Gutters, Fruit Trees, Other
Garage Spaces 1.0
Community Features Public Transportation, Shopping, Pool, Tennis Court(s), Park, Walk/Jog Trails, Stable(s), Golf, Medical Facility, Bike Path, Conservation Area, Highway Access, House of Worship, Private School, Public School, T-Station, University
Utilities Available for Electric Range, for Electric Oven, for Electric Dryer, Washer Hookup
View Y/N Yes
View Scenic View(s)
Roof Type Shingle
Total Parking Spaces 5
Garage Yes
Building
Lot Description Wooded, Gentle Sloping, Other
Foundation Concrete Perimeter
Sewer Inspection Required for Sale, Private Sewer
Water Public
Architectural Style Ranch
Schools
Elementary Schools Memorial
Middle Schools Trottier
High Schools Algonquin
Others
Senior Community false
Read Less
Want to know what your home might be worth? Contact us for a FREE valuation!

Our team is ready to help you sell your home for the highest possible price ASAP
Bought with Janine Sistrand • Movementum Realty, LLC






