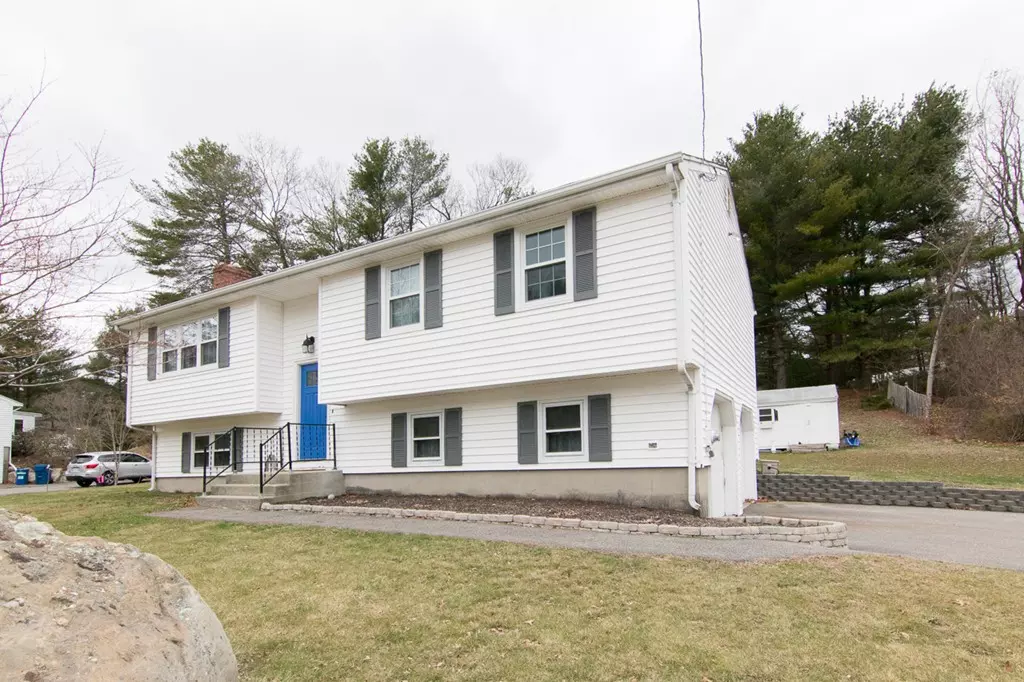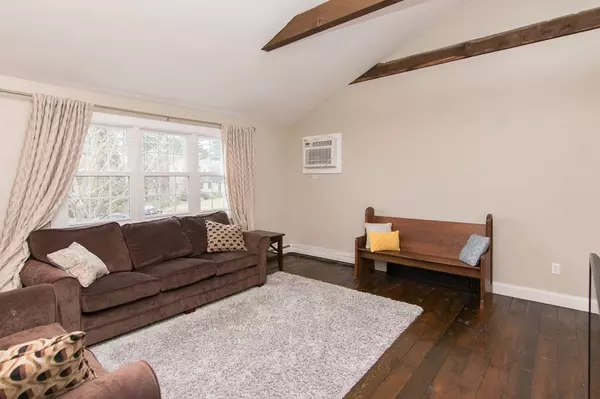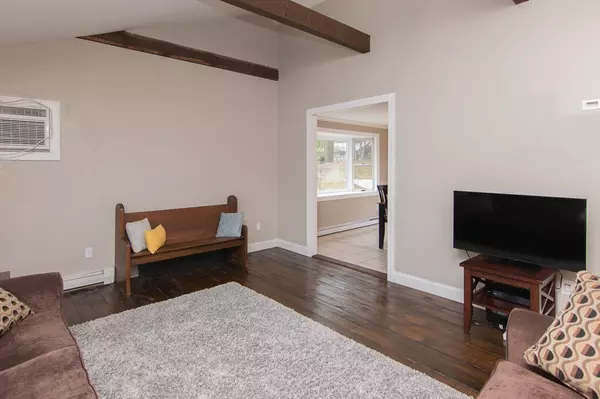$346,000
$354,900
2.5%For more information regarding the value of a property, please contact us for a free consultation.
6 Pine Tree Drive Plainville, MA 02762
3 Beds
1 Bath
1,320 SqFt
Key Details
Sold Price $346,000
Property Type Single Family Home
Sub Type Single Family Residence
Listing Status Sold
Purchase Type For Sale
Square Footage 1,320 sqft
Price per Sqft $262
MLS Listing ID 72310737
Sold Date 07/19/18
Style Raised Ranch
Bedrooms 3
Full Baths 1
Year Built 1977
Annual Tax Amount $4,814
Tax Year 2018
Lot Size 0.400 Acres
Acres 0.4
Property Description
Back on Market, and price reduced! Buyers got cold feet! Location, location, location! This beautiful 3 bed, 1 bath home is only 1 Mile from 495, Groceries AND Shopping, with Patriot Place also 5 miles away! Cathedral Ceilings in living room with gorgeous wood beams, and hardwood floors. Brand NEW bathroom off of the master bedroom with updated double vanity sink, upgraded countertop, new tile floor and tiled shower. Brand NEW deck right off of the spacious kitchen with dining area, bay window, stainless steel appliances, granite countertops, and crown molding. NEW flooring in all three bedrooms, updated electrical, plumbing, windows, doors and lighting throughout! Brand NEW SEPTIC 2017. Tons of potential for extra living space in the future including potential for second bathroom in basement. Plenty of storage in the attached 2 car garage as well as a storage shed in the backyard. This home really has everything you need!
Location
State MA
County Norfolk
Zoning r
Direction Mirimichi St. to Pine Tree Drive.
Rooms
Basement Partially Finished, Garage Access
Primary Bedroom Level First
Kitchen Ceiling Fan(s), Flooring - Stone/Ceramic Tile, Window(s) - Bay/Bow/Box, Dining Area, Balcony / Deck, Countertops - Stone/Granite/Solid, Deck - Exterior, Exterior Access, Slider, Stainless Steel Appliances
Interior
Interior Features Finish - Sheetrock
Heating Baseboard, Electric Baseboard, Oil
Cooling Wall Unit(s)
Flooring Wood, Tile, Wood Laminate
Fireplaces Number 1
Appliance Range, Dishwasher, Microwave, Refrigerator, Oil Water Heater, Tank Water Heaterless, Utility Connections for Electric Range, Utility Connections for Electric Dryer
Laundry Electric Dryer Hookup, Washer Hookup, In Basement
Exterior
Exterior Feature Rain Gutters, Storage
Garage Spaces 2.0
Community Features Shopping, Pool, Park, Walk/Jog Trails, Medical Facility, Laundromat, Highway Access, House of Worship, Private School, Public School
Utilities Available for Electric Range, for Electric Dryer, Washer Hookup
Waterfront false
Roof Type Shingle
Total Parking Spaces 2
Garage Yes
Building
Lot Description Level
Foundation Block
Sewer Private Sewer
Water Public
Others
Senior Community false
Acceptable Financing Contract
Listing Terms Contract
Read Less
Want to know what your home might be worth? Contact us for a FREE valuation!

Our team is ready to help you sell your home for the highest possible price ASAP
Bought with Jennifer McMahon • Northeast Signature Properties, LLC






