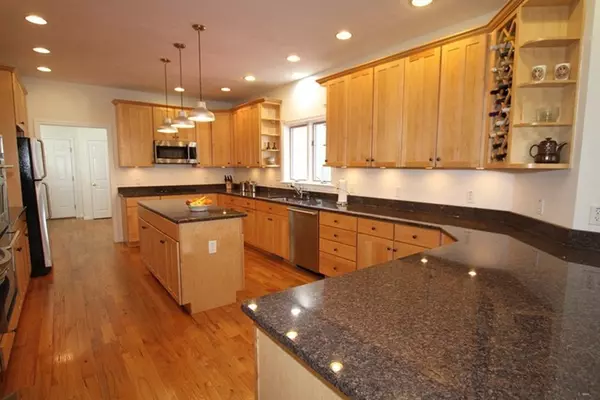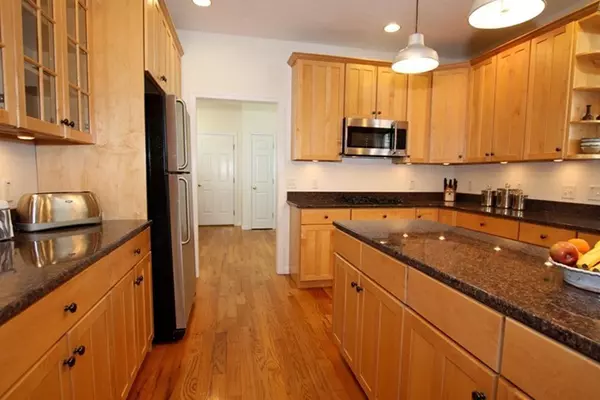$522,500
$529,900
1.4%For more information regarding the value of a property, please contact us for a free consultation.
155 Beaver Street Milford, MA 01757
5 Beds
2.5 Baths
3,690 SqFt
Key Details
Sold Price $522,500
Property Type Single Family Home
Sub Type Single Family Residence
Listing Status Sold
Purchase Type For Sale
Square Footage 3,690 sqft
Price per Sqft $141
MLS Listing ID 72310619
Sold Date 07/10/18
Style Colonial
Bedrooms 5
Full Baths 2
Half Baths 1
HOA Y/N false
Year Built 1999
Annual Tax Amount $8,167
Tax Year 2018
Lot Size 1.390 Acres
Acres 1.39
Property Description
Home Designed for Entertaining in Mind! Invite your Family and Friends for Holiday Dinner! The Open Space can accommodate the largest of families. Easy living here with over 3600 sq.ft., 9' ceilings on the first floor. Cabinet packed Chef Kitchen with granite counter tops, SS appliances, island, built-in wine rack, peninsula, and dining area, family room with cathedral ceiling and wood burning fireplace, dining room with tray ceiling and pocket doors, study/office all with hardwood flooring completes the first floor. The master suite with master bath, double vanities, Jacuzzi and newly remodeled glass enclosed double shower, and walk-in closet, 2nd floor laundry, main bathroom and three additional bedrooms, w/w carpeting, the third floor is finished with 2 additional bonus rooms. Need more room, the unfinished basement with high ceilings, a fireplace has unlimited possibilities. Easy Access to all Major Routes. It's Happiness for your Family, in move-in condition! Welcome Home!
Location
State MA
County Worcester
Zoning Res
Direction Beaver Street
Rooms
Family Room Cathedral Ceiling(s), Flooring - Hardwood, Balcony / Deck, Cable Hookup, Exterior Access
Basement Full, Interior Entry, Bulkhead, Concrete, Unfinished
Primary Bedroom Level Second
Dining Room Coffered Ceiling(s), Flooring - Hardwood
Kitchen Flooring - Hardwood, Window(s) - Bay/Bow/Box, Dining Area, Countertops - Stone/Granite/Solid, Kitchen Island, Cabinets - Upgraded, Cable Hookup, Country Kitchen, Exterior Access, Open Floorplan, Recessed Lighting, Stainless Steel Appliances, Gas Stove, Peninsula
Interior
Interior Features Cable Hookup, Bathroom - Half, Closet, Attic Access, Study, Mud Room, Bonus Room, Central Vacuum, Sauna/Steam/Hot Tub
Heating Forced Air, Humidity Control, Oil
Cooling Central Air, Window Unit(s), Dual
Flooring Tile, Carpet, Laminate, Hardwood, Flooring - Hardwood, Flooring - Laminate
Fireplaces Number 2
Fireplaces Type Family Room
Appliance Range, Oven, Dishwasher, Disposal, Microwave, Countertop Range, Oil Water Heater, Tank Water Heater, Utility Connections for Gas Range, Utility Connections for Electric Oven, Utility Connections for Electric Dryer
Laundry Laundry Closet, Flooring - Stone/Ceramic Tile, Electric Dryer Hookup, Washer Hookup, Second Floor
Exterior
Exterior Feature Professional Landscaping
Garage Spaces 2.0
Community Features Shopping, Pool, Tennis Court(s), Park, Walk/Jog Trails, Medical Facility, Laundromat, Bike Path, Highway Access, House of Worship, Public School
Utilities Available for Gas Range, for Electric Oven, for Electric Dryer, Washer Hookup
Waterfront false
Roof Type Shingle
Total Parking Spaces 10
Garage Yes
Building
Lot Description Wooded, Level
Foundation Concrete Perimeter
Sewer Private Sewer
Water Private
Others
Senior Community false
Acceptable Financing Contract
Listing Terms Contract
Read Less
Want to know what your home might be worth? Contact us for a FREE valuation!

Our team is ready to help you sell your home for the highest possible price ASAP
Bought with Mark O'Donnell • William Raveis R.E. & Home Services






