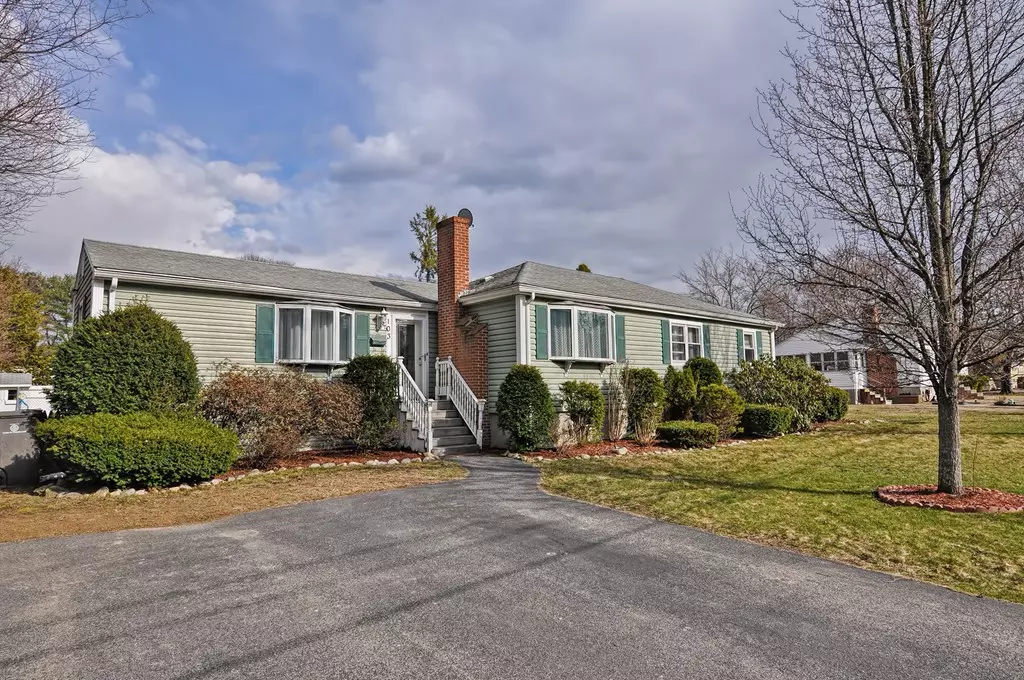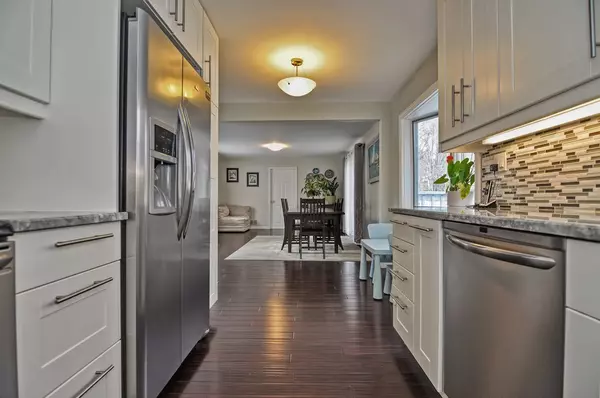$474,000
$468,000
1.3%For more information regarding the value of a property, please contact us for a free consultation.
103 Edgell Drive Framingham, MA 01701
3 Beds
2 Baths
1,860 SqFt
Key Details
Sold Price $474,000
Property Type Single Family Home
Sub Type Single Family Residence
Listing Status Sold
Purchase Type For Sale
Square Footage 1,860 sqft
Price per Sqft $254
Subdivision Nobscot
MLS Listing ID 72308235
Sold Date 07/25/18
Style Ranch
Bedrooms 3
Full Baths 2
Year Built 1952
Annual Tax Amount $6,295
Tax Year 2018
Lot Size 0.320 Acres
Acres 0.32
Property Description
This well maintained and tastefully updated home is waiting for new owner. This Nobscot neighborhood house has 3 bedroom, 2 bathroom and perfect for comfortable living. You will enjoy the oversized outdoor space with fully fenced in-ground swimming pool. Updates include: Open concept kitchen/dining room combination with brand new hardwood floors, new kitchen with granite, new appliances, new bathroom with granite, new water heater, new oil tank, new pool liner, new pool filter and pump, brand new finished basement with walk-ins and cedar closet, freshly painted inside (walls, trims, door, everything), upgraded insulation (blown-in), central A/C with with new unit, updated oil furnace, flat yard with fully fenced backyard and separately fenced pool. Don't miss this gem. Previous buyer was unable to obtain financing due to a loss of a job.
Location
State MA
County Middlesex
Area Nobscot
Zoning R-3
Direction Edgell Road to Gibson Drive to Edgell Drive
Rooms
Family Room Flooring - Stone/Ceramic Tile, Cable Hookup
Basement Full, Finished, Partially Finished, Bulkhead
Primary Bedroom Level First
Dining Room Flooring - Hardwood
Kitchen Flooring - Hardwood, Countertops - Stone/Granite/Solid
Interior
Interior Features Bonus Room
Heating Forced Air, Oil
Cooling Central Air
Flooring Hardwood
Fireplaces Number 1
Fireplaces Type Living Room
Appliance Range, Dishwasher, Disposal, Microwave, Refrigerator, Washer, Dryer, Electric Water Heater, Utility Connections for Electric Range, Utility Connections for Electric Oven, Utility Connections for Electric Dryer
Laundry Electric Dryer Hookup, Washer Hookup, First Floor
Exterior
Exterior Feature Rain Gutters, Storage
Fence Fenced/Enclosed, Fenced
Pool In Ground
Community Features Public Transportation, Shopping, Park, Walk/Jog Trails, Stable(s), Golf, Medical Facility, Conservation Area, Highway Access, House of Worship, Public School, University
Utilities Available for Electric Range, for Electric Oven, for Electric Dryer, Washer Hookup
Waterfront false
Roof Type Shingle
Total Parking Spaces 4
Garage No
Private Pool true
Building
Lot Description Cleared
Foundation Concrete Perimeter
Sewer Public Sewer
Water Public
Schools
Elementary Schools Hemenway
Middle Schools Walsh Middle
High Schools Framingham High
Read Less
Want to know what your home might be worth? Contact us for a FREE valuation!

Our team is ready to help you sell your home for the highest possible price ASAP
Bought with Yakov Bratslavskiy • Boston Real Property






