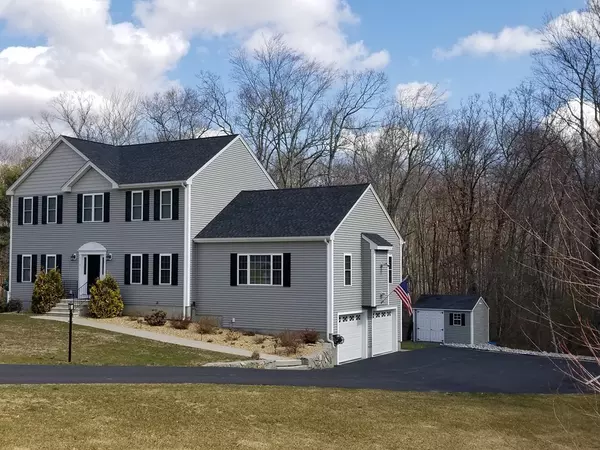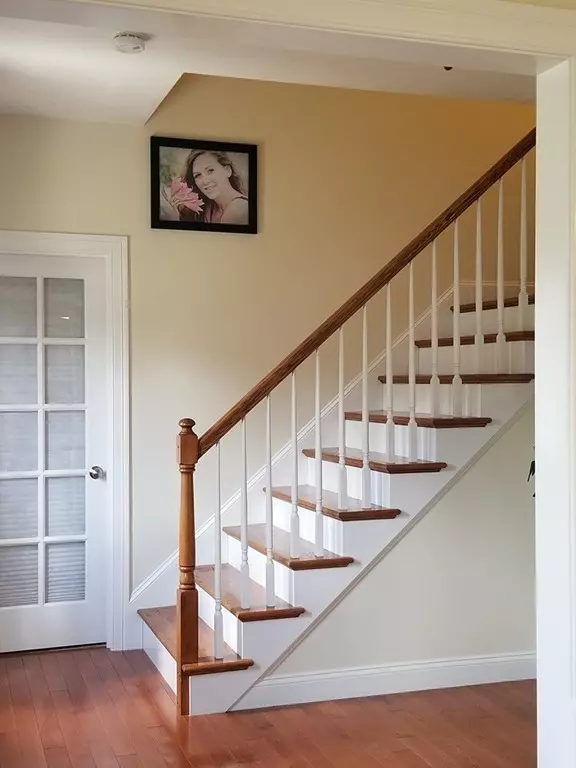$515,000
$519,900
0.9%For more information regarding the value of a property, please contact us for a free consultation.
9 Roland Way Milford, MA 01757
4 Beds
2.5 Baths
2,656 SqFt
Key Details
Sold Price $515,000
Property Type Single Family Home
Sub Type Single Family Residence
Listing Status Sold
Purchase Type For Sale
Square Footage 2,656 sqft
Price per Sqft $193
MLS Listing ID 72307716
Sold Date 07/23/18
Style Colonial
Bedrooms 4
Full Baths 2
Half Baths 1
Year Built 2013
Annual Tax Amount $7,900
Tax Year 2018
Lot Size 1.090 Acres
Acres 1.09
Property Description
YOU DESERVE TO LIVE THIS WELL!! PRIDE OF OWNERSHIP shines both inside and out with this gorgeous Colonial located in one of Milford's premiere neighborhoods! Beautifully landscaped grounds lead you inside of this stunning home! First floor features spacious granite and cherry cabinet kitchen with breakfast nook, pantries, eat in area, formal dining room, large den/office, 1/2 bath w/laundry and entry into the awesome 26x26 family room with pellet stove and vaulted ceilings which will be the envy of your family and friends! Retire after a long day upstairs to the master suite with walk-in closet and master bath and other spacious bedrooms and full bath. Full, partially finished basement with finished play room, storage area, garage access and walk out. Enjoy relaxing on the Trex deck with SunSetter awning and the fenced yard overlooking all of natures beauty! Heat and Central Air by Geo-Thermal Unit for cost efficiancy, irrigation system and so much more!
Location
State MA
County Worcester
Zoning rc
Direction Hartford St to Grove St to Beaver St left on Roland Way
Rooms
Family Room Wood / Coal / Pellet Stove, Cathedral Ceiling(s), Recessed Lighting
Basement Full, Partially Finished, Walk-Out Access, Garage Access, Radon Remediation System
Primary Bedroom Level Second
Dining Room Flooring - Hardwood, Chair Rail
Kitchen Flooring - Stone/Ceramic Tile, Dining Area, Countertops - Stone/Granite/Solid, Recessed Lighting, Slider
Interior
Interior Features Closet, Entrance Foyer, Play Room
Heating Forced Air, Geothermal
Cooling Central Air
Flooring Wood, Tile, Carpet, Flooring - Hardwood, Flooring - Wall to Wall Carpet
Appliance Range, Dishwasher, Microwave, Refrigerator, Electric Water Heater, Geothermal/GSHP Hot Water, Utility Connections for Electric Range, Utility Connections for Electric Oven, Utility Connections for Electric Dryer
Laundry First Floor, Washer Hookup
Exterior
Exterior Feature Rain Gutters, Storage, Professional Landscaping, Sprinkler System
Garage Spaces 2.0
Fence Fenced
Community Features Shopping, House of Worship, Public School
Utilities Available for Electric Range, for Electric Oven, for Electric Dryer, Washer Hookup
Waterfront false
Roof Type Shingle
Total Parking Spaces 5
Garage Yes
Building
Lot Description Wooded
Foundation Concrete Perimeter
Sewer Public Sewer
Water Public
Read Less
Want to know what your home might be worth? Contact us for a FREE valuation!

Our team is ready to help you sell your home for the highest possible price ASAP
Bought with Gerald Simone • Mathieu Newton Sotheby's International Realty






