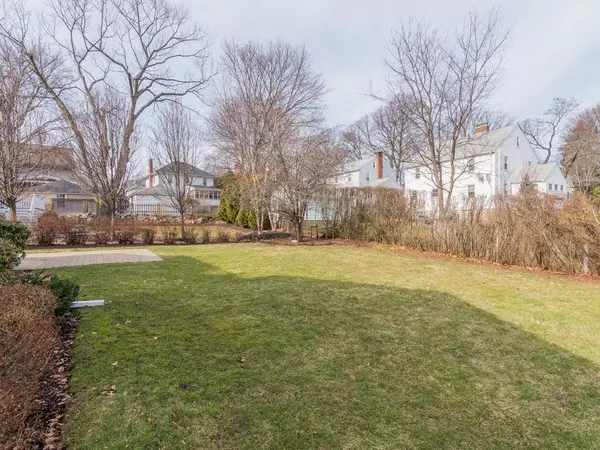$1,230,000
$1,089,000
12.9%For more information regarding the value of a property, please contact us for a free consultation.
56 Munroe St Belmont, MA 02478
3 Beds
2.5 Baths
2,225 SqFt
Key Details
Sold Price $1,230,000
Property Type Single Family Home
Sub Type Single Family Residence
Listing Status Sold
Purchase Type For Sale
Square Footage 2,225 sqft
Price per Sqft $552
Subdivision Winn Brook
MLS Listing ID 72303261
Sold Date 07/10/18
Style Colonial
Bedrooms 3
Full Baths 2
Half Baths 1
HOA Y/N false
Year Built 1935
Annual Tax Amount $11,786
Tax Year 2018
Lot Size 6,969 Sqft
Acres 0.16
Property Description
Welcome Home! This inviting Winn Brook Colonial is the one you have been waiting for. The heart of the home is the spacious, open concept kitchen and family room providing an abundance of space for both casual living and entertaining. The kitchen with breakfast bar and eating area with skylights flows seamlessly into the cathedral ceilinged family rm. A living room with gas fireplace, a formal dining room and ½ half complete the first floor. The 2nd floor offers a front to back master bedroom with ensuite bath, 2 additional bedrooms, bathroom and office from which you can access the walk-up attic. The attached garage with direct access is appreciated in the colder months. In the warmer months, enjoy your backyard patio. Highly desirable location near schools, Joey’s Park and Belmont Center with shops, boutiques, restaurants and seasonal Farmers Market. Location wise, it is a commuter’s dream, with easy access to buses to Harvard Sq, the Commuter Rail, Alewife T Station, Rt 2 & 128.
Location
State MA
County Middlesex
Zoning SC
Direction Cross St to Munroe St or Pleasant St to Munroe St
Rooms
Family Room Cathedral Ceiling(s), Ceiling Fan(s), Flooring - Wood, Open Floorplan
Basement Full, Partially Finished, Interior Entry, Bulkhead, Sump Pump
Primary Bedroom Level Second
Dining Room Flooring - Wood, Chair Rail
Interior
Heating Baseboard, Natural Gas
Cooling Window Unit(s)
Flooring Tile, Hardwood
Fireplaces Number 1
Fireplaces Type Living Room
Appliance Range, Dishwasher, Disposal, Microwave, Refrigerator, Freezer, Washer, Dryer, Gas Water Heater
Laundry In Basement
Exterior
Garage Spaces 1.0
Community Features Public Transportation, Shopping, Pool, Tennis Court(s), Park, Walk/Jog Trails, Golf, Medical Facility, Laundromat, Bike Path, Conservation Area, Highway Access, House of Worship, Marina, Private School, Public School, T-Station, University, Sidewalks
Waterfront false
Roof Type Shingle
Total Parking Spaces 4
Garage Yes
Building
Foundation Concrete Perimeter
Sewer Public Sewer
Water Public
Schools
Middle Schools Chenery
High Schools Belmont High
Read Less
Want to know what your home might be worth? Contact us for a FREE valuation!

Our team is ready to help you sell your home for the highest possible price ASAP
Bought with Joanne Adduci • Leading Edge Real Estate






