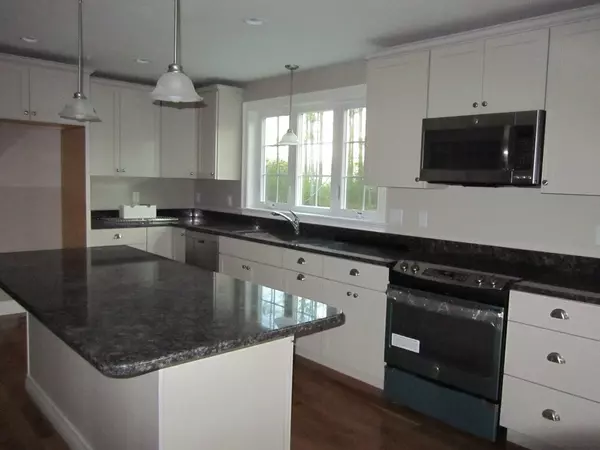$543,300
$542,900
0.1%For more information regarding the value of a property, please contact us for a free consultation.
230 Cherry Street Bridgewater, MA 02324
3 Beds
2.5 Baths
2,316 SqFt
Key Details
Sold Price $543,300
Property Type Single Family Home
Sub Type Single Family Residence
Listing Status Sold
Purchase Type For Sale
Square Footage 2,316 sqft
Price per Sqft $234
MLS Listing ID 72298772
Sold Date 07/16/18
Style Colonial
Bedrooms 3
Full Baths 2
Half Baths 1
HOA Y/N false
Year Built 2018
Annual Tax Amount $99,999
Tax Year 2018
Lot Size 1.000 Acres
Acres 1.0
Property Description
New Construction-This classic Colonial offers a stylish floor plan to blend the standards of tradition with the amenities of todays lifestyle. Enjoy the large center island kitchen which leads into a spacious fireplaced, family room. Formal dining room plus a den/office. The second floor has 3 bedrooms plus an office/guest room with access to the 3rd floor walk up. This home has a huge walk out basement with plenty of natural light, ready to finish for future expansion. Steel beam construction, Trex deck. Photos are facsimiles of previous homes.
Location
State MA
County Plymouth
Zoning Res
Direction From Bridgewater center, East on RT 104, Right on Walnut Street, Left on Cherry Street
Rooms
Basement Full, Walk-Out Access, Interior Entry, Concrete
Interior
Heating Forced Air
Cooling Central Air
Flooring Tile, Carpet, Hardwood
Fireplaces Number 1
Appliance Microwave, ENERGY STAR Qualified Dishwasher, Range - ENERGY STAR, Tank Water Heaterless, Plumbed For Ice Maker, Utility Connections for Gas Range, Utility Connections for Electric Dryer
Laundry Washer Hookup
Exterior
Exterior Feature Rain Gutters
Garage Spaces 2.0
Community Features Shopping, Park, Walk/Jog Trails, Conservation Area, Public School, T-Station, University
Utilities Available for Gas Range, for Electric Dryer, Washer Hookup, Icemaker Connection
Roof Type Asphalt/Composition Shingles
Total Parking Spaces 4
Garage Yes
Building
Lot Description Corner Lot, Underground Storage Tank, Farm, Gentle Sloping
Foundation Concrete Perimeter
Sewer Private Sewer
Water Public
Others
Acceptable Financing Contract
Listing Terms Contract
Read Less
Want to know what your home might be worth? Contact us for a FREE valuation!

Our team is ready to help you sell your home for the highest possible price ASAP
Bought with James Hogan • Real Living Realty Group






