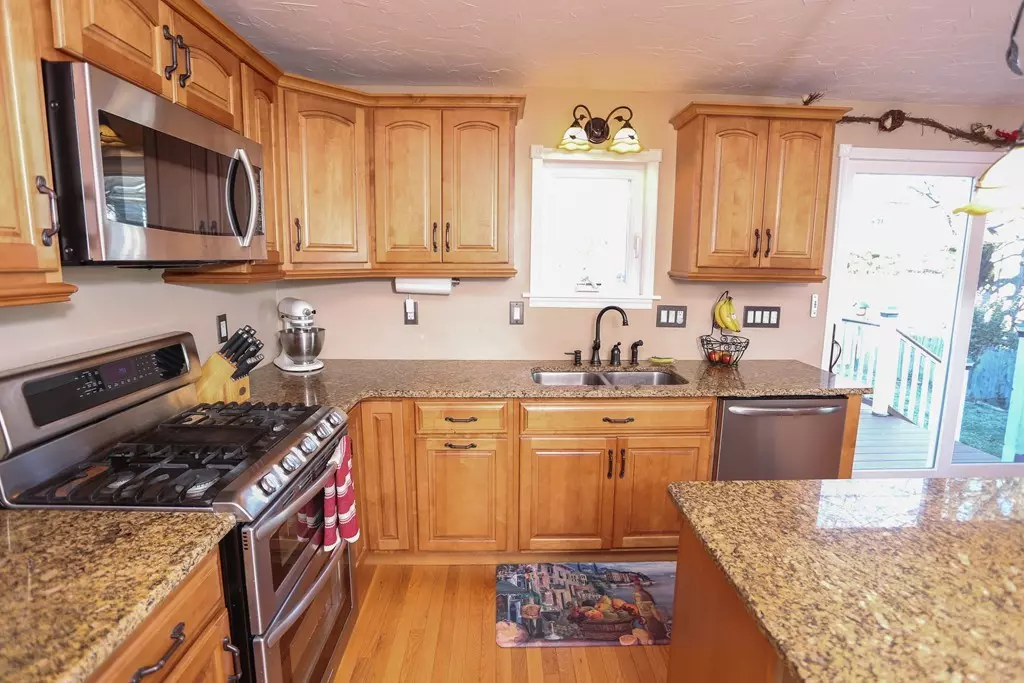$212,500
$219,900
3.4%For more information regarding the value of a property, please contact us for a free consultation.
68 Alhambra Cir N Agawam, MA 01001
5 Beds
1 Bath
1,514 SqFt
Key Details
Sold Price $212,500
Property Type Single Family Home
Sub Type Single Family Residence
Listing Status Sold
Purchase Type For Sale
Square Footage 1,514 sqft
Price per Sqft $140
MLS Listing ID 72290929
Sold Date 09/14/18
Style Cape
Bedrooms 5
Full Baths 1
HOA Y/N false
Year Built 1949
Annual Tax Amount $2,761
Tax Year 2017
Lot Size 6,534 Sqft
Acres 0.15
Property Description
Need room to grow? Look no further than this 5 BR, 1500+ sf Cape w/dormer. Cozy fireplaced livingroom and remodeled (4 yo APO) kitchen with maple cabinets, SS appliances, center island and granite countertops! Eat in kitchen has sliders going out to the deck and yard. Completing the 1st floor is two bedrooms (one is carpeted w/HW under) and completely remodeled bathroom (2018). Second floor has 3 more nice sized bedrooms and, because of the dormer, there is room to add a bath in the future. New chimney just done in 2018. There is easy entertaining or relaxing on the huge (16x35) deck with Sunsetter retractable awning and well maintained lawn, fenced in yard, and shed to store all your yard/gardening equipment. Too hot outside - stay inside with the Central Air! Great location with convenient highway access, shopping, restaurants, the bike path along the river, and School Street park. NO FLOOD INSURANCE REQUIRED HERE!
Location
State MA
County Hampden
Zoning RA2
Direction River Road to Alhambra Circle North. GPS friendly.
Rooms
Basement Full
Primary Bedroom Level Second
Kitchen Flooring - Hardwood, Countertops - Stone/Granite/Solid, Kitchen Island, Cabinets - Upgraded, Exterior Access, Recessed Lighting, Remodeled, Slider, Stainless Steel Appliances, Gas Stove
Interior
Heating Forced Air, Oil
Cooling Central Air
Flooring Wood
Fireplaces Number 1
Fireplaces Type Living Room
Appliance Disposal, Microwave, Refrigerator, ENERGY STAR Qualified Dishwasher, Gas Water Heater, Leased Heater, Utility Connections for Gas Range, Utility Connections for Gas Dryer
Laundry In Basement
Exterior
Exterior Feature Rain Gutters, Storage
Fence Fenced
Community Features Public Transportation, Shopping, Park, Walk/Jog Trails, Bike Path, Highway Access
Utilities Available for Gas Range, for Gas Dryer
Roof Type Shingle
Total Parking Spaces 3
Garage No
Building
Lot Description Level
Foundation Concrete Perimeter
Sewer Public Sewer
Water Public
Architectural Style Cape
Others
Senior Community false
Read Less
Want to know what your home might be worth? Contact us for a FREE valuation!

Our team is ready to help you sell your home for the highest possible price ASAP
Bought with Brian Jarrett • Taylor Agency





