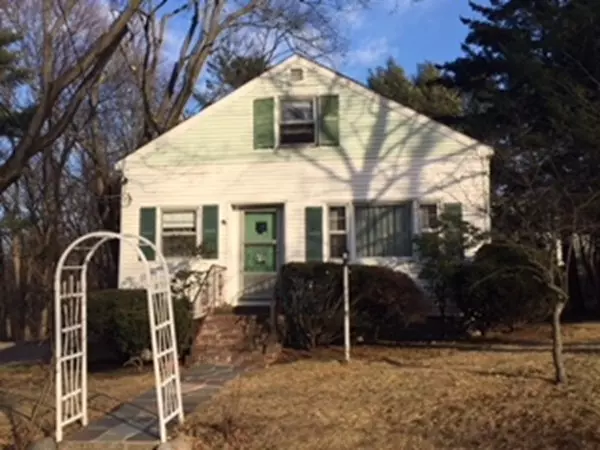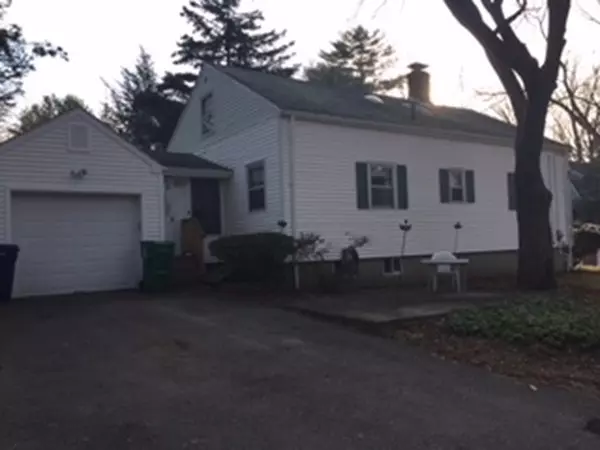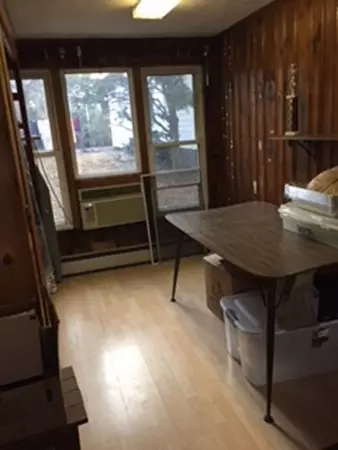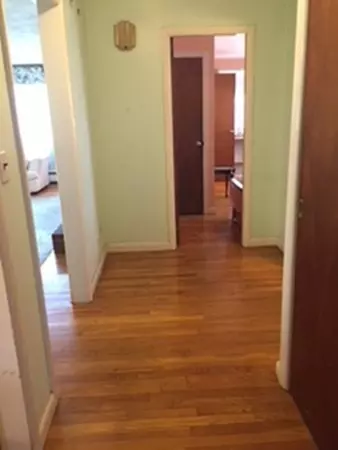$715,000
$719,000
0.6%For more information regarding the value of a property, please contact us for a free consultation.
2 Thaxter Rd Newton, MA 02460
4 Beds
3 Baths
1,680 SqFt
Key Details
Sold Price $715,000
Property Type Single Family Home
Sub Type Single Family Residence
Listing Status Sold
Purchase Type For Sale
Square Footage 1,680 sqft
Price per Sqft $425
MLS Listing ID 72290195
Sold Date 06/27/18
Style Cape
Bedrooms 4
Full Baths 3
HOA Y/N false
Year Built 1930
Annual Tax Amount $5,460
Tax Year 2017
Lot Size 4,791 Sqft
Acres 0.11
Property Description
Wonderful opportunity to live in a lovely family neighborhood in the Newton North High School District. This charming cape has 4 bedrooms and 2 3/4 bathrooms and is located at the end of a tree lined street, and abuts the Charles River and DCR bike trail. Easy walk to Russo’s, Stop and Shop and many other stores. This house has great bones and tremendous potential for expansion on the second floor as a possible in-law apartment with separate entry. The ready to be finished dry basement is 1000 square feet and is used by the family as a rec room, laundry room, workshop and storage area. The water heater was replaced in 2016, and the washer and dryer are included. Easy access to the Mass Pike, Storrow and Memorial Drives, as well as public transportation. This much loved home is ready for your updates or move right in.
Location
State MA
County Middlesex
Area Newtonville
Zoning SR3
Direction California Street to Nevada Street to Thaxter Road, last house on Right.
Rooms
Basement Full, Partially Finished, Interior Entry, Bulkhead, Sump Pump, Concrete
Primary Bedroom Level First
Kitchen Flooring - Vinyl, Countertops - Stone/Granite/Solid
Interior
Interior Features Closet/Cabinets - Custom Built, Closet, Sun Room
Heating Baseboard, Natural Gas
Cooling Window Unit(s)
Flooring Hardwood, Flooring - Vinyl
Fireplaces Number 1
Fireplaces Type Living Room
Appliance Oven, Dishwasher, Disposal, Countertop Range, Refrigerator, Washer, Dryer, Gas Water Heater, Utility Connections for Gas Range, Utility Connections for Gas Oven, Utility Connections for Gas Dryer
Laundry Gas Dryer Hookup, Washer Hookup, In Basement
Exterior
Exterior Feature Rain Gutters
Garage Spaces 1.0
Community Features Public Transportation, Shopping, Walk/Jog Trails, Bike Path, Conservation Area, Highway Access, Public School
Utilities Available for Gas Range, for Gas Oven, for Gas Dryer, Washer Hookup
Roof Type Shingle
Total Parking Spaces 3
Garage Yes
Building
Lot Description Corner Lot, Gentle Sloping
Foundation Concrete Perimeter
Sewer Public Sewer
Water Public
Schools
Elementary Schools Horace Mann
Middle Schools Frank A. Day
High Schools Newton North
Others
Senior Community false
Acceptable Financing Contract
Listing Terms Contract
Read Less
Want to know what your home might be worth? Contact us for a FREE valuation!

Our team is ready to help you sell your home for the highest possible price ASAP
Bought with Brian J. Fitzpatrick • Coldwell Banker Residential Brokerage - Waltham






