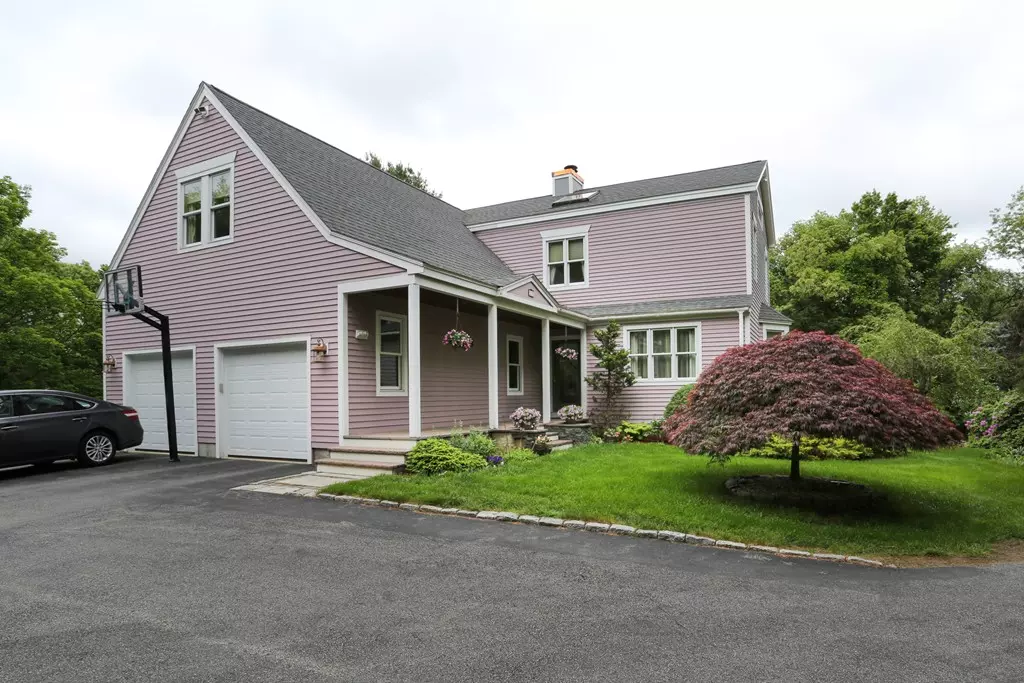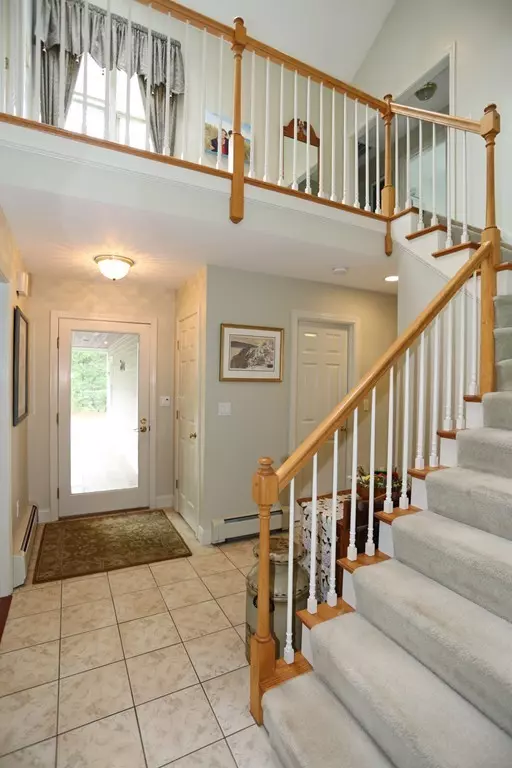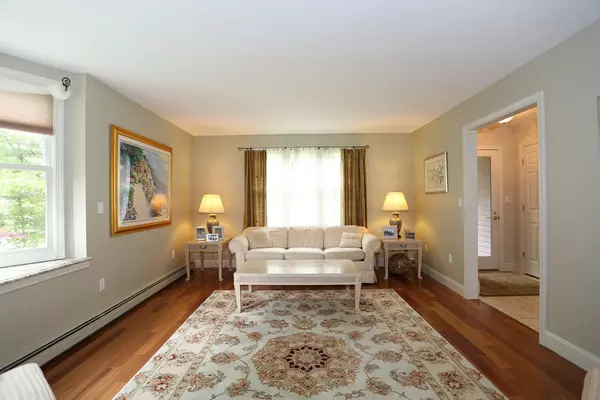$792,500
$799,900
0.9%For more information regarding the value of a property, please contact us for a free consultation.
25 Pine Hill Road Southborough, MA 01772
4 Beds
3.5 Baths
3,576 SqFt
Key Details
Sold Price $792,500
Property Type Single Family Home
Sub Type Single Family Residence
Listing Status Sold
Purchase Type For Sale
Square Footage 3,576 sqft
Price per Sqft $221
MLS Listing ID 72287691
Sold Date 07/23/18
Style Colonial
Bedrooms 4
Full Baths 3
Half Baths 1
Year Built 1992
Annual Tax Amount $10,633
Tax Year 2018
Lot Size 2.080 Acres
Acres 2.08
Property Sub-Type Single Family Residence
Property Description
BEAUTIFUL, UNIQUE, & TRULY CUSTOM CONTEMPORARY HOME OFFERED BY ORIG OWNERS TO SOME LUCKY BUYERS!!! Follow the winding common driveway (for only 3 homes )to the very end to experience an exceptional 2 + acre lot at end of the way, far off Pine Hill Rd *Open flr plan, w/transitional spaces throughout*Every rm is warm & inviting w/sunlit spaces* Welcoming front porch into foyer entrance w/soaring ceilings*Front to back LR/DR w/gorgeous dark wood flrs & original detailing*Fabulous FR w/center FP opens to amazing exterior decks overlooking one of the prettiest yards you'll ever see*Beachy kitchen feel w/maple cab/granite/stainless & stained wood flrs , pantry plus sunny brkfst nook w/feel of eating outside*2nd flr offers one of a kind mstr ste w/gorgeous light, bath/shower* 2 addit guest rms, laundry & beautifully tiled full bath. *True walk out LL w/natural daylight, cork flrs, BR, spectacular full bath & mini wetbar...perfect for aupaire or work from Home set up!
Location
State MA
County Worcester
Zoning res
Direction Pinehill Rd...common drive on right...last home at end! Glorious!
Rooms
Basement Full, Finished, Walk-Out Access
Interior
Heating Baseboard, Natural Gas
Cooling Central Air
Flooring Wood, Tile, Carpet
Fireplaces Number 1
Appliance Range, Dishwasher, Microwave, Gas Water Heater
Exterior
Exterior Feature Professional Landscaping
Garage Spaces 2.0
Community Features Public Transportation, Shopping, Park, Walk/Jog Trails, Conservation Area, Highway Access, Private School, Public School, T-Station
Roof Type Shingle
Total Parking Spaces 10
Garage Yes
Building
Foundation Concrete Perimeter
Sewer Private Sewer
Water Private
Architectural Style Colonial
Schools
Elementary Schools Finn/Woodward
Middle Schools Neary/Trottier
High Schools Algonquin
Others
Acceptable Financing Seller W/Participate
Listing Terms Seller W/Participate
Read Less
Want to know what your home might be worth? Contact us for a FREE valuation!

Our team is ready to help you sell your home for the highest possible price ASAP
Bought with Susan Mogren • Realty Executives Boston West






