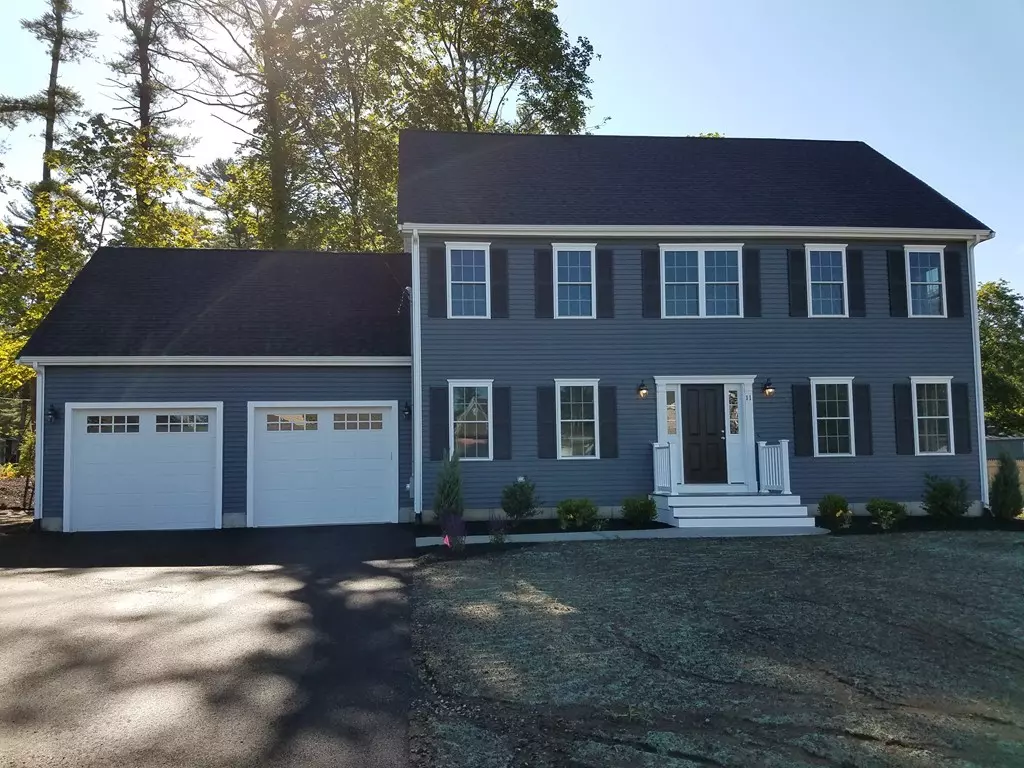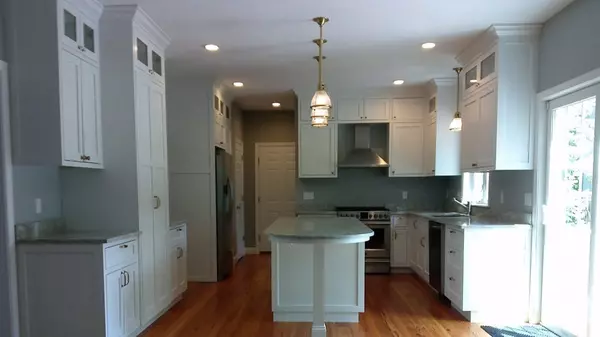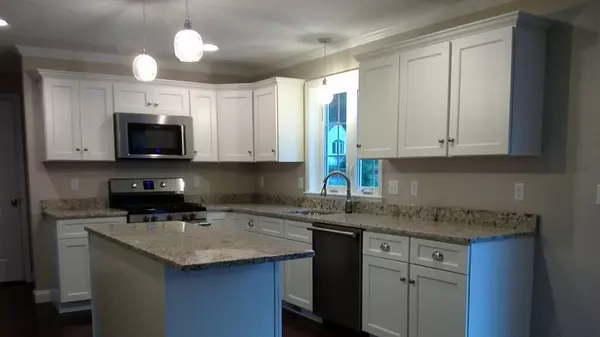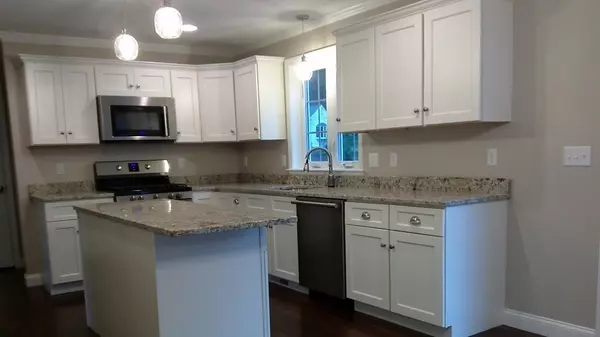$491,900
$489,900
0.4%For more information regarding the value of a property, please contact us for a free consultation.
11 Bolkum Lane Attleboro, MA 02703
4 Beds
2.5 Baths
2,240 SqFt
Key Details
Sold Price $491,900
Property Type Single Family Home
Sub Type Single Family Residence
Listing Status Sold
Purchase Type For Sale
Square Footage 2,240 sqft
Price per Sqft $219
Subdivision Viridian Meadows
MLS Listing ID 72283360
Sold Date 06/28/18
Style Colonial
Bedrooms 4
Full Baths 2
Half Baths 1
HOA Y/N false
Year Built 2018
Annual Tax Amount $14
Tax Year 2018
Lot Size 0.500 Acres
Acres 0.5
Property Description
VIRIDIAN MEADOWS!! Another quality home now under construction in this new subdivision on the Attleboro/Norton line. Set in a country atmosphere this 8 room Colonial boasts generous room sizes. Large kitchen with plenty of counter space, center island, pantry, and eating area. Family room with gas FP, dining room with crown molding, chair rail and wainscoting. Hardwood flooring main floor except for 1/2 bath, oak tread on stairs and tile in baths. Need an office or study? It's here on the main level. Master bedroom with WIC closet over garage. Hardwood flooring in upstairs hallway, master bedroom and master closet. Bedrooms are generous in size with excellent closet space. 2nd floor laundry too!!
Location
State MA
County Bristol
Zoning res
Direction GPS 9 Slater St for entrance to subdivision
Rooms
Family Room Flooring - Hardwood, Cable Hookup, Open Floorplan
Basement Full, Interior Entry, Bulkhead, Concrete
Primary Bedroom Level Second
Dining Room Flooring - Hardwood, Chair Rail, Wainscoting
Kitchen Flooring - Hardwood, Dining Area, Pantry, Countertops - Stone/Granite/Solid, Kitchen Island, Deck - Exterior, Open Floorplan, Recessed Lighting, Slider
Interior
Interior Features Study
Heating Central, Natural Gas, Propane
Cooling Central Air, Dual
Flooring Tile, Carpet, Hardwood, Flooring - Hardwood
Fireplaces Number 1
Appliance Microwave, ENERGY STAR Qualified Refrigerator, ENERGY STAR Qualified Dishwasher, Range - ENERGY STAR, Propane Water Heater, Tank Water Heater, Plumbed For Ice Maker, Utility Connections for Gas Range, Utility Connections for Electric Dryer
Laundry Flooring - Stone/Ceramic Tile, Electric Dryer Hookup, Washer Hookup, Second Floor
Exterior
Exterior Feature Rain Gutters, Professional Landscaping, Sprinkler System
Garage Spaces 2.0
Community Features Shopping, Pool, Walk/Jog Trails, Golf, Medical Facility, Conservation Area, House of Worship, T-Station
Utilities Available for Gas Range, for Electric Dryer, Washer Hookup, Icemaker Connection
Waterfront false
Roof Type Shingle
Total Parking Spaces 6
Garage Yes
Building
Lot Description Wooded, Cleared, Level
Foundation Concrete Perimeter
Sewer Private Sewer
Water Public
Others
Senior Community false
Acceptable Financing Contract
Listing Terms Contract
Read Less
Want to know what your home might be worth? Contact us for a FREE valuation!

Our team is ready to help you sell your home for the highest possible price ASAP
Bought with Susan Morrison • RE/MAX Executive Realty






