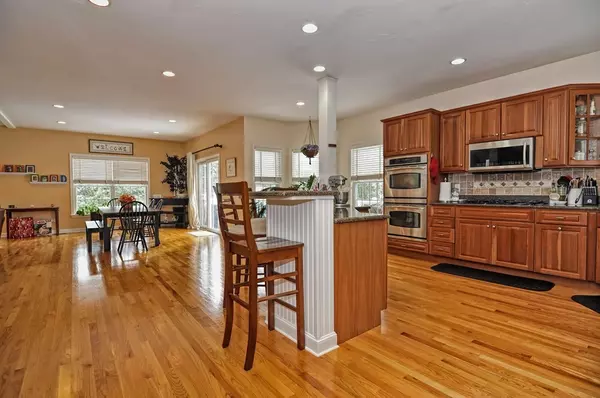$780,000
$799,000
2.4%For more information regarding the value of a property, please contact us for a free consultation.
12 Brookbury Cir Framingham, MA 01701
4 Beds
4 Baths
3,160 SqFt
Key Details
Sold Price $780,000
Property Type Single Family Home
Sub Type Single Family Residence
Listing Status Sold
Purchase Type For Sale
Square Footage 3,160 sqft
Price per Sqft $246
MLS Listing ID 72280497
Sold Date 06/28/18
Style Colonial
Bedrooms 4
Full Baths 3
Half Baths 2
Year Built 2005
Annual Tax Amount $11,610
Tax Year 2018
Lot Size 0.540 Acres
Acres 0.54
Property Description
Notice all of the attention to detail in this modern and stunning North Framingham home. Beautiful, spacious kitchen with all granite countertops & stainless steel appliances. 4 bedrooms on the 2nd floor including a Master Suite and an AuPair en Suite. The Master has 2 spacious double closets, a custom dry bar, and a whirlpool bathtub! This beautifully landscaped home will sweep you off your feet especially during the warmer months of New England. The outside features an above ground pool, grand patio and a spacious double level deck. Fun Cave in the walkout basement offers a bar, changing room for the pool and an additional ½ bath. Custom cabinets & suspended racks in the garage as well as dry storage underneath the deck all provide plenty of room for your stuff. Completely insulated and floored attic has a 2nd furnace and is great for your seasonal belongings! This "smart" home has so much to offer. Come check it out. You do not want to miss out on this great opportunity!
Location
State MA
County Middlesex
Zoning R-3
Direction Google Maps
Rooms
Family Room Flooring - Hardwood, Open Floorplan
Basement Full, Finished, Walk-Out Access
Primary Bedroom Level Second
Dining Room Flooring - Hardwood
Kitchen Flooring - Hardwood, Countertops - Stone/Granite/Solid, Open Floorplan
Interior
Interior Features Bathroom - Full, Bathroom - Half, Home Office, Bathroom, Exercise Room, Bonus Room, Game Room
Heating Central, Forced Air, Natural Gas
Cooling Central Air
Flooring Tile, Carpet, Bamboo, Flooring - Hardwood
Fireplaces Number 1
Fireplaces Type Family Room
Appliance Oven, Dishwasher, Disposal, Microwave, Countertop Range, Refrigerator
Laundry First Floor
Exterior
Exterior Feature Storage, Professional Landscaping, Sprinkler System, Decorative Lighting, Garden
Garage Spaces 2.0
Fence Fenced
Pool Above Ground
Community Features Public Transportation, Shopping, Walk/Jog Trails, Medical Facility, Highway Access, Private School, Public School, T-Station, University
Waterfront false
Roof Type Shingle
Total Parking Spaces 4
Garage Yes
Private Pool true
Building
Foundation Concrete Perimeter
Sewer Public Sewer
Water Public
Schools
Elementary Schools School Choice
Middle Schools School Choice
High Schools School Choice
Others
Senior Community false
Read Less
Want to know what your home might be worth? Contact us for a FREE valuation!

Our team is ready to help you sell your home for the highest possible price ASAP
Bought with Gail Lockberg • Berkshire Hathaway HomeServices Town and Country Real Estate






