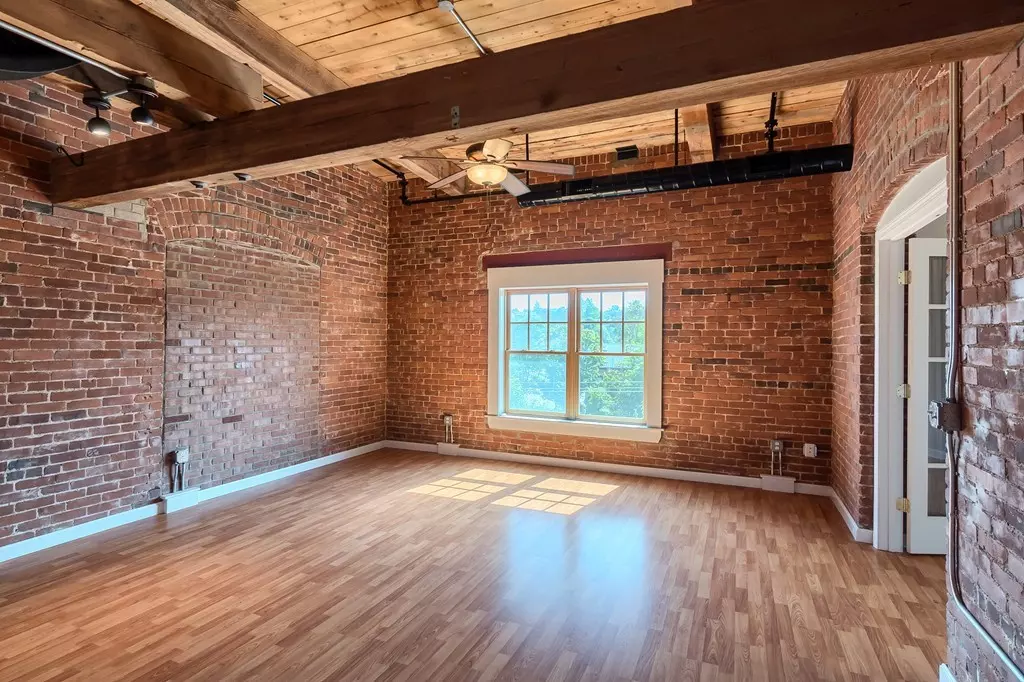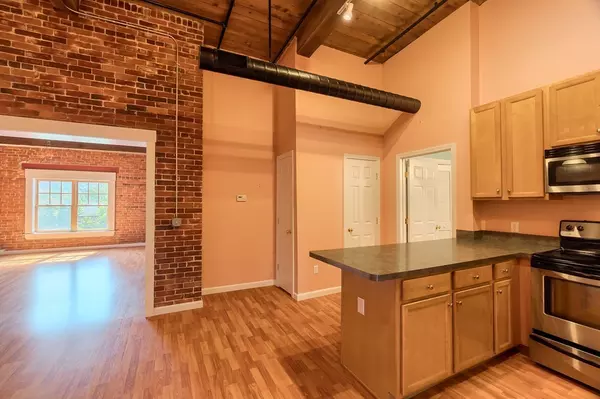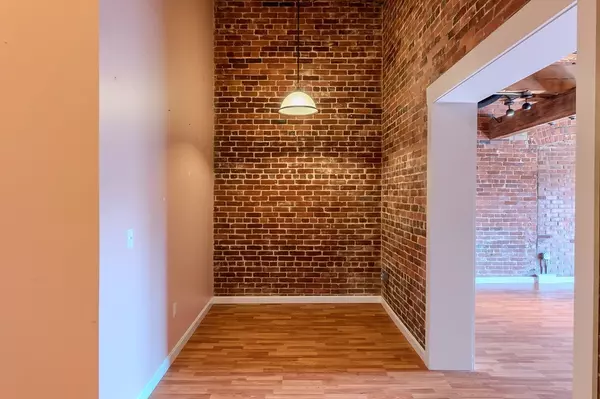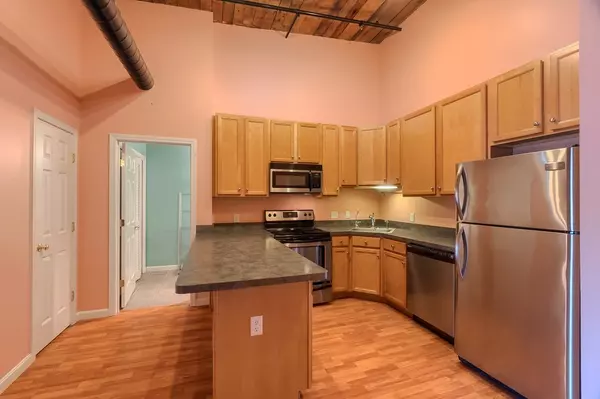$175,900
$175,000
0.5%For more information regarding the value of a property, please contact us for a free consultation.
540 Main St #403 Clinton, MA 01510
1 Bed
1 Bath
875 SqFt
Key Details
Sold Price $175,900
Property Type Condo
Sub Type Condominium
Listing Status Sold
Purchase Type For Sale
Square Footage 875 sqft
Price per Sqft $201
MLS Listing ID 72554222
Sold Date 10/08/19
Bedrooms 1
Full Baths 1
HOA Fees $192/mo
HOA Y/N true
Year Built 2006
Annual Tax Amount $2,366
Tax Year 2019
Property Sub-Type Condominium
Property Description
If history, charm, and character is what you are looking for in a loft-style- condo than you have come to the right place. Located in the recently renovated Lofts at Bigelow Mills, you will find a stunning 1 bedroom condo that features beautiful cathedral ceilings, exposed brick, & radiant light coming through the living room and bedroom windows- combined with the modern conveniences you are looking for. Stainless steel appliances and a spacious kitchen is ready for entertaining or holiday meals. Open Style living room which features original wood beams and a metal wheel from when the building was a working carpet factory. Separate dining room space as well as French Doors entering the master bedroom. In-unit washer and dryer and central air/ac located in the bathroom. Deeded parking (with plenty of guest parking), elevator access, and well-maintained grounds and common areas.
Location
State MA
County Worcester
Zoning I
Direction Union St. or Mills St. to Main St. is Rt. 62
Rooms
Primary Bedroom Level Main
Main Level Bedrooms 1
Dining Room Beamed Ceilings, Flooring - Laminate, Open Floorplan
Kitchen Flooring - Laminate, Kitchen Island, Cabinets - Upgraded
Interior
Heating Forced Air, Natural Gas
Cooling Central Air
Flooring Tile, Vinyl
Appliance Range, Dishwasher, Microwave, Refrigerator, Washer, Dryer, Gas Water Heater, Tank Water Heater, Utility Connections for Electric Range, Utility Connections for Electric Dryer
Laundry First Floor, In Unit, Washer Hookup
Exterior
Community Features Public Transportation, Shopping, Park, Walk/Jog Trails, Conservation Area, Highway Access
Utilities Available for Electric Range, for Electric Dryer, Washer Hookup
Total Parking Spaces 1
Garage No
Building
Story 1
Sewer Public Sewer
Water Public
Schools
Elementary Schools Clinton
Middle Schools Clinton
High Schools Clinton
Others
Pets Allowed Breed Restrictions
Senior Community false
Acceptable Financing Contract
Listing Terms Contract
Read Less
Want to know what your home might be worth? Contact us for a FREE valuation!

Our team is ready to help you sell your home for the highest possible price ASAP
Bought with Karen Russo • Coldwell Banker Residential Brokerage - Worcester - Park Ave.






