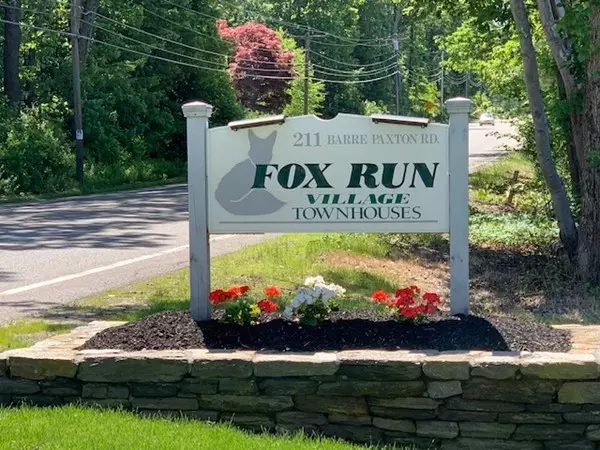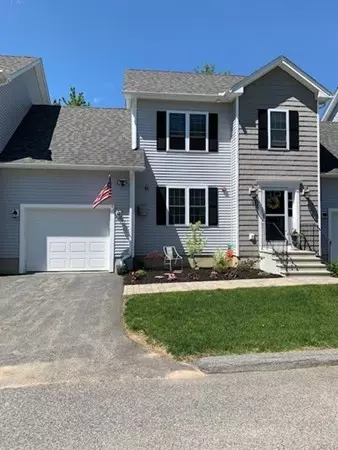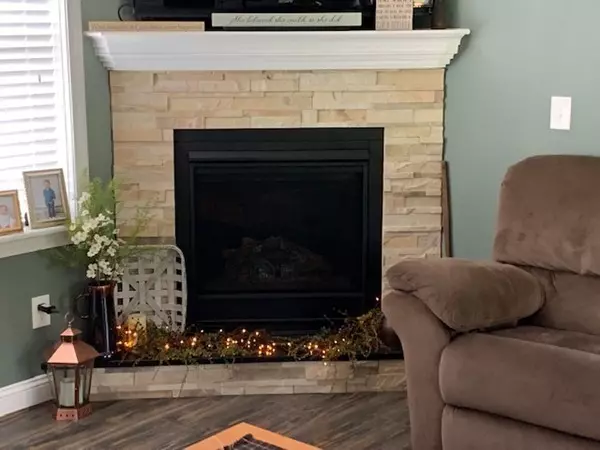$252,500
$259,900
2.8%For more information regarding the value of a property, please contact us for a free consultation.
211 Barre Paxton Rd #11 Rutland, MA 01543
2 Beds
2.5 Baths
1,348 SqFt
Key Details
Sold Price $252,500
Property Type Condo
Sub Type Condominium
Listing Status Sold
Purchase Type For Sale
Square Footage 1,348 sqft
Price per Sqft $187
MLS Listing ID 72528817
Sold Date 08/05/19
Bedrooms 2
Full Baths 2
Half Baths 1
HOA Fees $235/mo
HOA Y/N true
Year Built 2016
Annual Tax Amount $4,256
Tax Year 2019
Property Sub-Type Condominium
Property Description
Rare find in Rutland! 3 year young 2 bedroom, 2 1/2 bath town home in mint move in condition. This home offers hardwoods throughout the first floor, granite counter tops, gas fireplace, 1 car garage, private deck, full walk-out basement, large walk-in in closet in the master bedroom, AND a bonus room off the master bedroom that could be used as a nursery, office, or extra storage space. Whether you're a first time home buyer or looking to down size, this is the perfect home for you. Located on Rt. 122 with quick access to Worcester. Don't hesitate, this home will not last.
Location
State MA
County Worcester
Zoning RES
Direction Barre Paxton is Rt 122
Rooms
Primary Bedroom Level Second
Interior
Interior Features Bonus Room
Heating Forced Air, Natural Gas
Cooling Central Air
Flooring Wood, Tile, Vinyl, Carpet
Fireplaces Number 1
Appliance Range, Dishwasher, Microwave, Refrigerator, Propane Water Heater, Tank Water Heater, Utility Connections for Electric Range, Utility Connections for Electric Oven, Utility Connections for Electric Dryer
Laundry In Unit, Washer Hookup
Exterior
Garage Spaces 1.0
Utilities Available for Electric Range, for Electric Oven, for Electric Dryer, Washer Hookup
Roof Type Shingle
Total Parking Spaces 2
Garage Yes
Building
Story 2
Sewer Private Sewer
Water Shared Well
Others
Senior Community false
Acceptable Financing Contract
Listing Terms Contract
Read Less
Want to know what your home might be worth? Contact us for a FREE valuation!

Our team is ready to help you sell your home for the highest possible price ASAP
Bought with Sara Rocheford • Its My Real Estate






