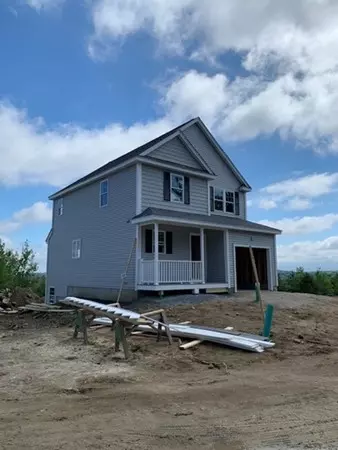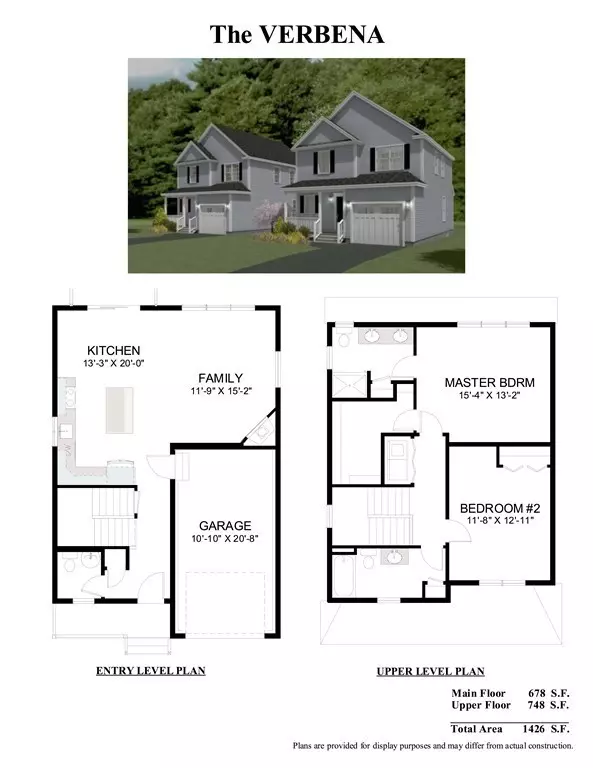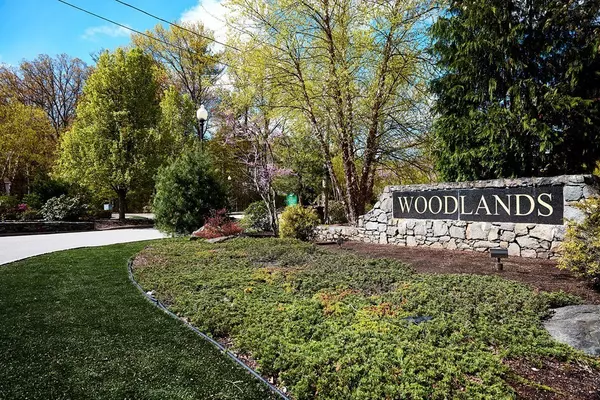$399,800
$389,900
2.5%For more information regarding the value of a property, please contact us for a free consultation.
913 Crestwood Lane #0 Clinton, MA 01510
2 Beds
2.5 Baths
1,426 SqFt
Key Details
Sold Price $399,800
Property Type Condo
Sub Type Condominium
Listing Status Sold
Purchase Type For Sale
Square Footage 1,426 sqft
Price per Sqft $280
MLS Listing ID 72510289
Sold Date 10/28/19
Bedrooms 2
Full Baths 2
Half Baths 1
HOA Fees $435/mo
HOA Y/N true
Year Built 2019
Tax Year 2019
Property Sub-Type Condominium
Property Description
Wait 'til you see the view... Welcome to Crestwood Lane at THE WOODLANDS, Clinton's premier condo community. The Verbena is a spacious 1425 SF plan, built with the latest energy efficiencies in mind. Adorable farmer's porch leads into entry with powder room. Large kitchen- dining area with maple cabinets, granite counters & ENERGY STAR SS appliances. Gleaming hardwood floors & center island with bead board open to cozy family room. Master bedroom has walk-in closet, private bath with double vanity with granite. 2nd bedroom with private full bath for guests. Convenient 2nd floor laundry. Attached one car garage. Low-maintenance vinyl siding and composite back deck. Condo fee includes MUCH MORE than the "usual fees". In addition to lawn & grounds maintenance, trash & snow removal, it INCLUDES Comcast basic-expanded cable TV, high speed Internet, town water & sewer, "all-In" condo insurance coverage AND on-site management & maintenance. Carefree living at its best! Just 4 miles to RT 495
Location
State MA
County Worcester
Zoning res
Direction RT 495- exit 26 RT 62 W, right on West st, left on Woodland Circle. GPS: Woodland circle, Clinton
Rooms
Primary Bedroom Level Second
Kitchen Flooring - Hardwood, Dining Area, Balcony / Deck, Countertops - Stone/Granite/Solid, Kitchen Island, Recessed Lighting, Stainless Steel Appliances
Interior
Heating Heat Pump
Cooling Heat Pump
Flooring Tile, Carpet, Hardwood
Fireplaces Type Living Room
Appliance Range, Dishwasher, Microwave, Tank Water Heater, Utility Connections for Electric Range, Utility Connections for Electric Dryer
Laundry Electric Dryer Hookup, Washer Hookup, Second Floor, In Unit
Exterior
Exterior Feature Decorative Lighting, Professional Landscaping
Garage Spaces 1.0
Community Features Public Transportation, Shopping, Medical Facility, Bike Path, Highway Access, House of Worship
Utilities Available for Electric Range, for Electric Dryer, Washer Hookup
Roof Type Shingle
Total Parking Spaces 2
Garage Yes
Building
Story 3
Sewer Public Sewer
Water Public
Others
Pets Allowed Breed Restrictions
Senior Community false
Read Less
Want to know what your home might be worth? Contact us for a FREE valuation!

Our team is ready to help you sell your home for the highest possible price ASAP
Bought with Mildred Roper • Crabtree Marketing






