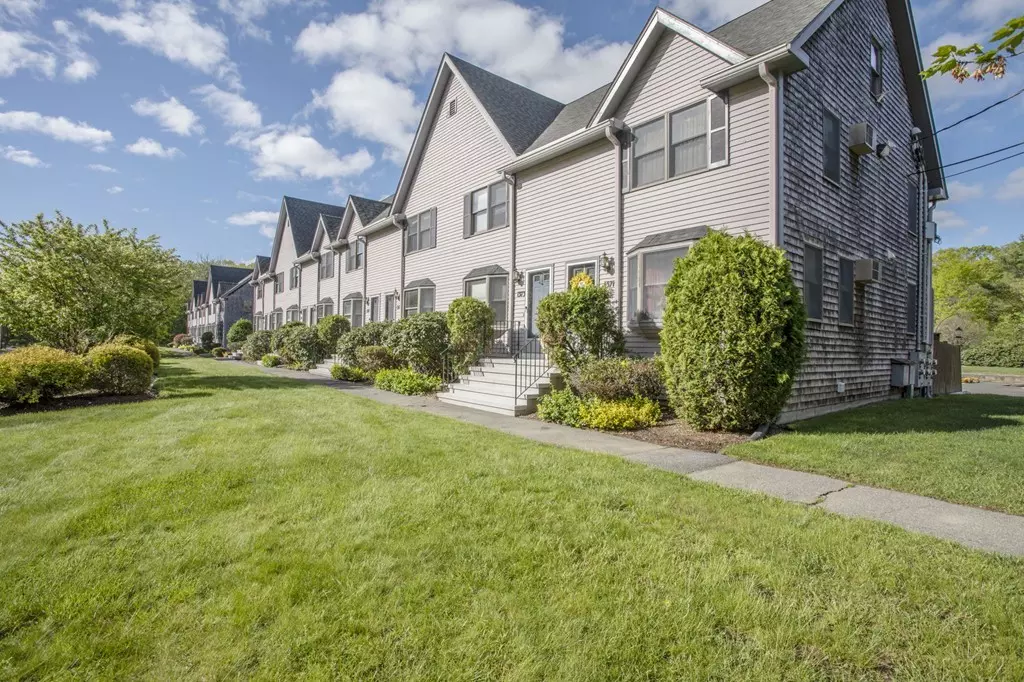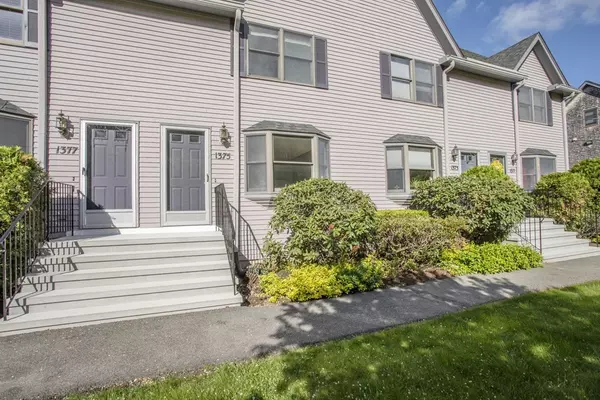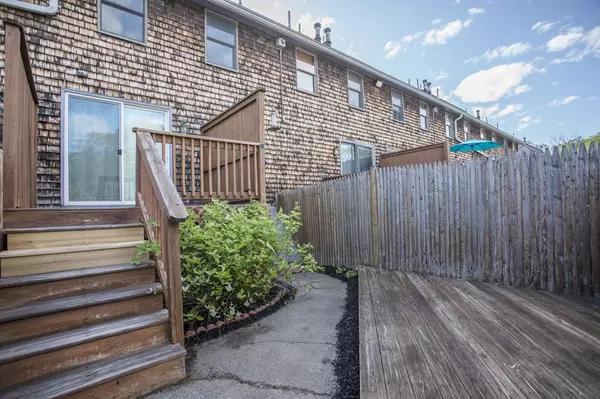$231,000
$229,000
0.9%For more information regarding the value of a property, please contact us for a free consultation.
1375 Plymouth St #1375 East Bridgewater, MA 02333
3 Beds
1.5 Baths
1,101 SqFt
Key Details
Sold Price $231,000
Property Type Condo
Sub Type Condominium
Listing Status Sold
Purchase Type For Sale
Square Footage 1,101 sqft
Price per Sqft $209
MLS Listing ID 72506125
Sold Date 07/03/19
Bedrooms 3
Full Baths 1
Half Baths 1
HOA Fees $325/mo
HOA Y/N true
Year Built 1988
Annual Tax Amount $3,140
Tax Year 2019
Property Description
Welcome Home! This 3 bedroom, 1.5 bath townhouse is located on RT 106 in a scenic area and close to the commuter rail, Bridgewater University, conservation land and Robbins Pond and includes 2 deeded parking spaces. The spacious kitchen has plenty of cabinets and granite counters as well as a dining area and a slider that leads out a private porch and sunny deck. The living room is carpeted and has a bay window. On the second floor you'll find 2 bedrooms with carpeting and closets and on the third floor another bedroom which features a skylight. The laundry area is conveniently located in the unit basement, The grounds are professionally landscaped and feature lots of green spaces. This home is move-in ready. 2 deeded parking spaces are located directly in front of rear entrance to unit. This is not the case with all units in this complex. Schedule your private viewing today!
Location
State MA
County Plymouth
Zoning R
Direction Rt 106
Rooms
Primary Bedroom Level Second
Kitchen Ceiling Fan(s), Closet, Flooring - Laminate, Dining Area, Countertops - Stone/Granite/Solid, Countertops - Upgraded, Cable Hookup, Deck - Exterior, Exterior Access, Slider
Interior
Heating Forced Air, Electric Baseboard, Oil
Cooling Window Unit(s)
Flooring Tile, Carpet, Laminate
Appliance Range, Dishwasher, Microwave, Electric Water Heater, Tank Water Heater, Utility Connections for Electric Range, Utility Connections for Electric Oven, Utility Connections for Electric Dryer
Laundry Electric Dryer Hookup, In Basement, In Unit, Washer Hookup
Exterior
Fence Fenced
Community Features Public School, T-Station, University
Utilities Available for Electric Range, for Electric Oven, for Electric Dryer, Washer Hookup
Roof Type Shingle
Total Parking Spaces 2
Garage No
Building
Story 3
Sewer Private Sewer
Water Public
Others
Pets Allowed Yes
Read Less
Want to know what your home might be worth? Contact us for a FREE valuation!

Our team is ready to help you sell your home for the highest possible price ASAP
Bought with Team Garner • RE/MAX Deluxe






