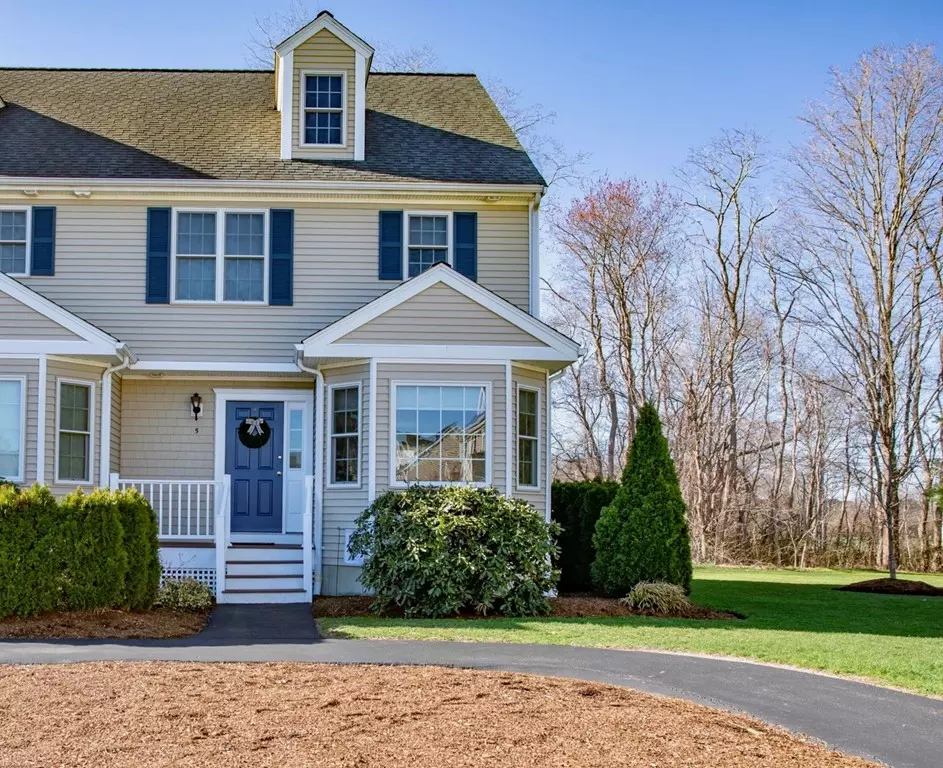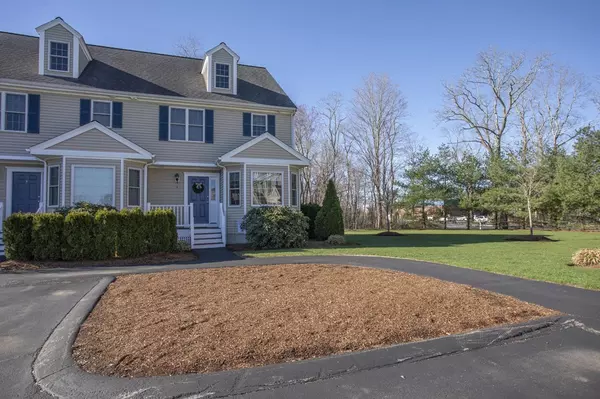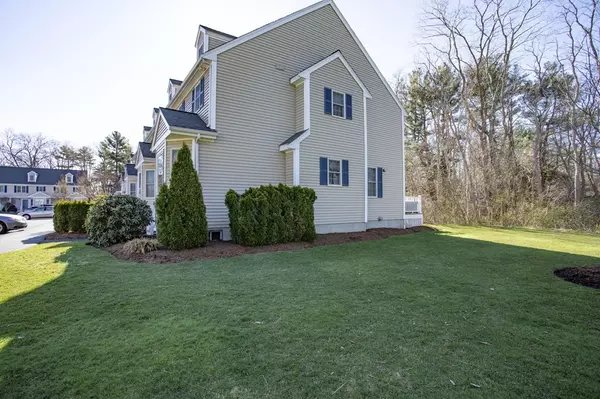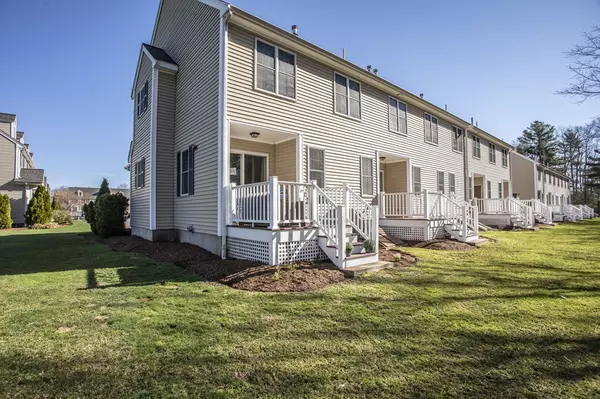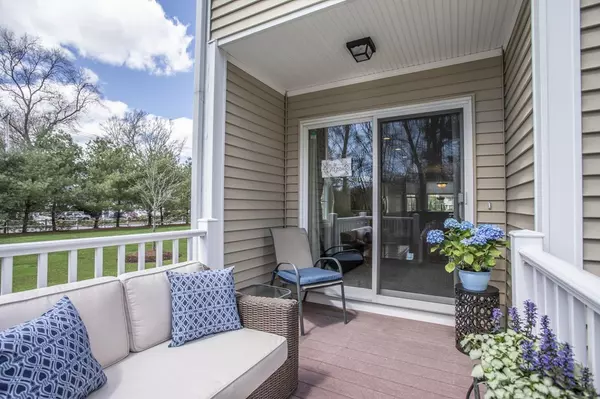$310,000
$300,000
3.3%For more information regarding the value of a property, please contact us for a free consultation.
5 Old Cedar Vlg #5 Bridgewater, MA 02324
2 Beds
2.5 Baths
1,593 SqFt
Key Details
Sold Price $310,000
Property Type Condo
Sub Type Condominium
Listing Status Sold
Purchase Type For Sale
Square Footage 1,593 sqft
Price per Sqft $194
MLS Listing ID 72488129
Sold Date 07/05/19
Bedrooms 2
Full Baths 2
Half Baths 1
HOA Fees $275/mo
HOA Y/N true
Year Built 2005
Annual Tax Amount $3,896
Tax Year 2019
Property Description
Highest&Best Offers due by 5pm on 5/6!Home sweet home awaits in Old Cedar Village! Minutes to major routes, shopping, BSU, & the commuter rail, this end unit townhouse is ready to go! Step right in to your open concept floor plan where the natural light just pours in. The 1st floor is well equipped w/a dining area, a spacious kitchen w/a large center island design that allows for seating—All kitchen appliances to stay. The 1st floor also includes a 1/2 bath & large coat closet. The cozy living room is steps from a maintenance free trex deck that adds to the home’s convenience. Head upstairs where rest & relaxation reside w/a master suite that’s large in size & has a Walk in closet & en-suite bathroom with double sinks. The second bedroom is bright & airy and the versatility of 2 bathrooms adds to the home’s functionality. 2nd floor laundry, storage closets,an attic pull down to a HUGE storage area, & new carpeting make this unit shine. Need more space?The unfinished basement is perfect
Location
State MA
County Plymouth
Area Scotland
Zoning RES
Direction Pleasant Street (Rte 104) to Elm Street to Old Cedar Village (End unit)
Rooms
Primary Bedroom Level Second
Dining Room Flooring - Stone/Ceramic Tile, Window(s) - Bay/Bow/Box
Kitchen Flooring - Stone/Ceramic Tile, Kitchen Island, Open Floorplan, Remodeled
Interior
Interior Features Attic Access
Heating Forced Air, Oil
Cooling Central Air
Flooring Tile, Carpet
Appliance Range, Dishwasher, Microwave, Refrigerator, Electric Water Heater
Laundry Second Floor, In Unit
Exterior
Exterior Feature Rain Gutters, Professional Landscaping
Community Features Public Transportation, Shopping, Stable(s), Golf, Laundromat, Highway Access, House of Worship, Public School, T-Station, University
Roof Type Shingle
Total Parking Spaces 2
Garage No
Building
Story 2
Sewer Public Sewer
Water Public
Schools
Elementary Schools Mitchell
Middle Schools Williams
High Schools Brrhs
Others
Acceptable Financing Contract
Listing Terms Contract
Read Less
Want to know what your home might be worth? Contact us for a FREE valuation!

Our team is ready to help you sell your home for the highest possible price ASAP
Bought with Patricia Cerreto • Morris Real Estate


