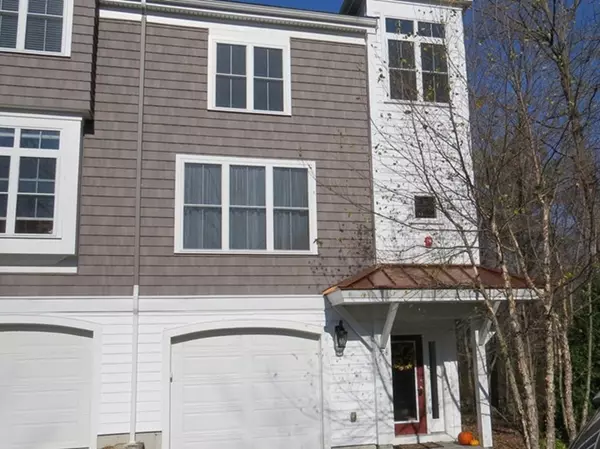$475,000
$479,900
1.0%For more information regarding the value of a property, please contact us for a free consultation.
34 Pleasant St #108 Foxboro, MA 02035
2 Beds
3 Baths
1,400 SqFt
Key Details
Sold Price $475,000
Property Type Condo
Sub Type Condominium
Listing Status Sold
Purchase Type For Sale
Square Footage 1,400 sqft
Price per Sqft $339
MLS Listing ID 72446209
Sold Date 03/18/19
Bedrooms 2
Full Baths 2
Half Baths 2
HOA Fees $295
HOA Y/N true
Year Built 2013
Annual Tax Amount $6,103
Tax Year 2018
Property Sub-Type Condominium
Property Description
WELCOME TO FOXBORO~ HOME OF THE NEW ENGLAND PATRIOTS! This condo features 3 levels of living space plus a 1 car attached garage,2 deeded parking spaces, AND is a private END UNIT!! Enter this stunning, Impeccably cared for,home and feel the spacious open layout with Granite Kitchen and open Dining Room. The Fireplaced Living Room offers Gleaming hardwoods with slider overlooking a beautifully landscaped wooded view. Upstairs are two bedrooms and an office and laundry area. The lower level Family room has a half bath, and entrance into the garage. Nothing to do but move in! No more yard work! No more shoveling! Conveniently located near Gillette Stadium,Patriots place, Plainridge Casino and Wrentham village. Close to Rt. 95 and Rt. 495, Between Boston and Providence, A commuters Dream location. Is also walking distance to YMCA. Self managed, 8 unit complex is an excellent investment for anyone! Easy to show on lock box.
Location
State MA
County Norfolk
Zoning res
Direction Pleasant st is located between Mechanics and Cocasset
Rooms
Family Room Bathroom - Half, Flooring - Wall to Wall Carpet
Primary Bedroom Level Third
Dining Room Flooring - Hardwood, Window(s) - Picture, Chair Rail
Kitchen Flooring - Hardwood, Countertops - Stone/Granite/Solid, Breakfast Bar / Nook, Stainless Steel Appliances
Interior
Interior Features Ceiling Fan(s), Home Office
Heating Baseboard, Natural Gas, Electric
Cooling Central Air
Flooring Carpet, Hardwood, Flooring - Wall to Wall Carpet
Fireplaces Number 1
Fireplaces Type Living Room
Appliance Range, Dishwasher, Microwave, Refrigerator, Washer, Dryer, Gas Water Heater, Utility Connections for Gas Range
Laundry In Unit
Exterior
Garage Spaces 1.0
Community Features Public Transportation, Shopping, Park, Walk/Jog Trails, Public School, T-Station
Utilities Available for Gas Range
Roof Type Shingle
Total Parking Spaces 1
Garage Yes
Building
Story 3
Sewer Private Sewer
Water Public
Schools
Elementary Schools Igo
Middle Schools Ahern
Read Less
Want to know what your home might be worth? Contact us for a FREE valuation!

Our team is ready to help you sell your home for the highest possible price ASAP
Bought with Darleen DeLuca • RE/MAX Real Estate Center






