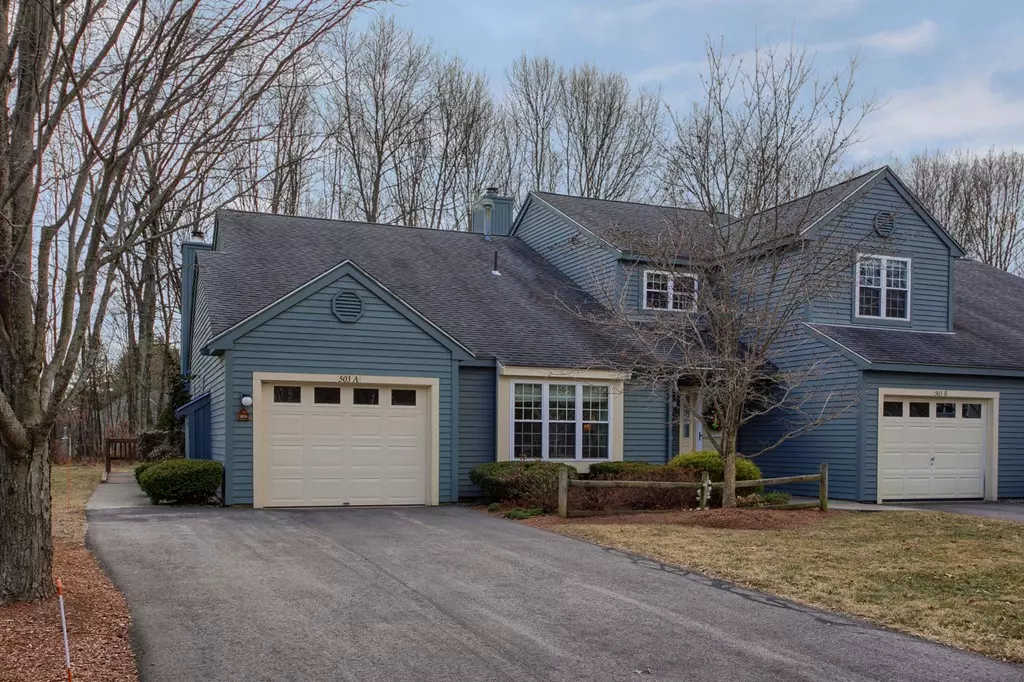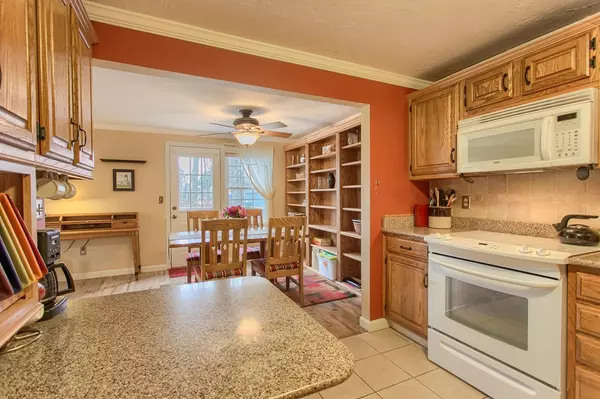$289,000
$289,000
For more information regarding the value of a property, please contact us for a free consultation.
503 Ridgefield Cir #A Clinton, MA 01510
2 Beds
2 Baths
1,264 SqFt
Key Details
Sold Price $289,000
Property Type Condo
Sub Type Condominium
Listing Status Sold
Purchase Type For Sale
Square Footage 1,264 sqft
Price per Sqft $228
MLS Listing ID 72442350
Sold Date 02/27/19
Bedrooms 2
Full Baths 2
HOA Fees $397/mo
HOA Y/N true
Year Built 1986
Annual Tax Amount $4,068
Tax Year 2018
Property Sub-Type Condominium
Property Description
The "Concord 1," award winning Ridgefield Condominium's desirable single-level END UNIT design with first floor master bedroom & two full baths! Unit has many ADA COMPLIANT features! Private side entry, spacious sun-filled living room/dining room area with wood burning fireplace, triple box window & access to backyard! Kitchen with loads of cabinets & granite countertops!! Shiny laminate flooring throughout the unit. King-sized Master Bedroom has it's own bathroom & walk in closet! Guest bedroom & guest bathroom. Attached garage. Just relax and enjoy! Condo fee includes Comcast Basic Expanded Cable & Internet, Master Insurance (interior & exterior), use of the pool, gym, clubhouse & more! Maximum of two pets allowed with approval of both abutters. Nothing to do but move in!! For Sunday Open Houses go to clubhouse near tennis courts first!
Location
State MA
County Worcester
Zoning res
Direction GPS. Come to sales office FIRST located in the clubhouse next to the tennis courts.
Rooms
Primary Bedroom Level Main
Main Level Bedrooms 2
Dining Room Ceiling Fan(s), Flooring - Laminate, Exterior Access
Kitchen Flooring - Stone/Ceramic Tile, Countertops - Stone/Granite/Solid, Handicap Accessible
Interior
Heating Forced Air, Propane
Cooling Central Air
Fireplaces Number 1
Appliance Range, Dishwasher, Disposal, Microwave, Refrigerator, Washer, Dryer, Tank Water Heater, Utility Connections for Electric Range, Utility Connections for Electric Dryer
Laundry Electric Dryer Hookup, Washer Hookup, First Floor
Exterior
Garage Spaces 1.0
Pool Association, In Ground
Utilities Available for Electric Range, for Electric Dryer, Washer Hookup
Roof Type Shingle
Total Parking Spaces 3
Garage Yes
Building
Story 1
Sewer Public Sewer
Water Public
Others
Pets Allowed Yes
Senior Community false
Read Less
Want to know what your home might be worth? Contact us for a FREE valuation!

Our team is ready to help you sell your home for the highest possible price ASAP
Bought with Bianca Roffo • ERA Key Realty Services






