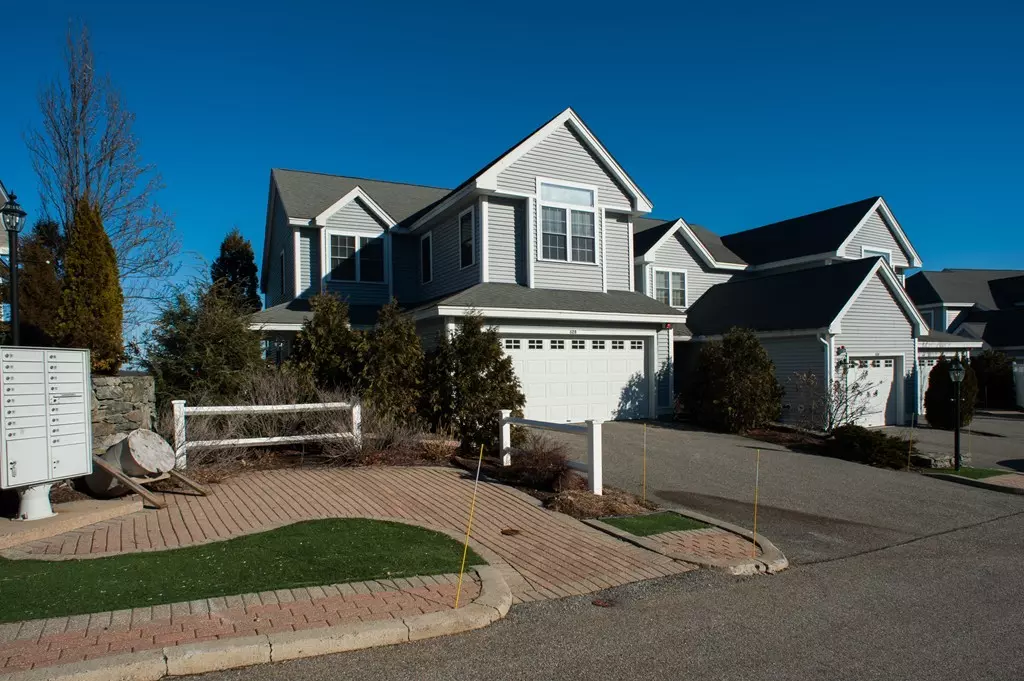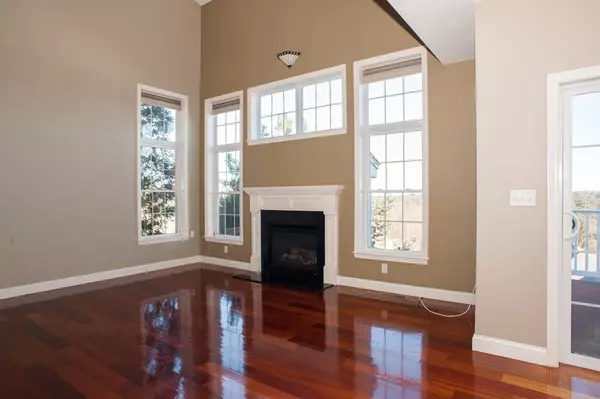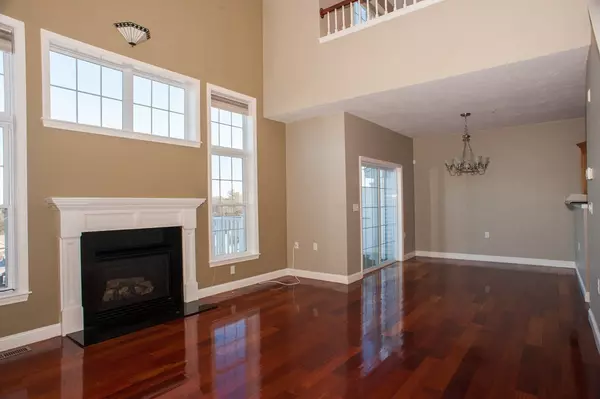$385,000
$389,900
1.3%For more information regarding the value of a property, please contact us for a free consultation.
628 Devenwood Way #628 Clinton, MA 01510
2 Beds
2.5 Baths
1,558 SqFt
Key Details
Sold Price $385,000
Property Type Condo
Sub Type Condominium
Listing Status Sold
Purchase Type For Sale
Square Footage 1,558 sqft
Price per Sqft $247
MLS Listing ID 72440397
Sold Date 06/26/19
Bedrooms 2
Full Baths 2
Half Baths 1
HOA Fees $425/mo
HOA Y/N true
Year Built 2004
Annual Tax Amount $4,705
Tax Year 2018
Property Sub-Type Condominium
Property Description
This opportunity does not come around often! The Woodlands located just over the Berlin town line. Close proximity to shopping and highways. This end unit townhouse offers a dramatic open floor plan with a southern exposure to the front and views to North. The unit has a large covered porch, a deck, and a walkout basement with a patio. There is direct access from the two car garage into the fully applianced, eat-in kitchen featuring stainless steel, granite, upgraded cabinets, and a custom wood shelved walk-in pantry. The spectacular Brazilian hardwood floors highlight the fireplaced living/dining room. The spacious Loft would make a great home office. The second floor has a Master bedroom and bath featuring two closets and an upgraded tile shower with custom glass enclosure. An additional full bath with ceramic tile, another bedroom, and laundry to round out the second floor. Dogfriendly community. Condo fee includes Comcast expanded basic cable TV& Internet, water/sewer, snow removal
Location
State MA
County Worcester
Direction Rt 495 to Rt 62 to Berlin St to Woodland Circle to 628 Devenwood Way
Rooms
Primary Bedroom Level Second
Dining Room Flooring - Hardwood, Balcony / Deck, Open Floorplan
Kitchen Flooring - Stone/Ceramic Tile, Dining Area, Pantry, Countertops - Stone/Granite/Solid, Open Floorplan, Stainless Steel Appliances
Interior
Interior Features Balcony - Interior, Loft
Heating Forced Air, Natural Gas
Cooling Central Air
Flooring Wood, Tile, Carpet, Flooring - Wall to Wall Carpet
Fireplaces Number 1
Fireplaces Type Living Room
Appliance Range, Dishwasher, Microwave, Refrigerator, Gas Water Heater, Utility Connections for Gas Range, Utility Connections for Electric Dryer
Laundry Second Floor, In Unit, Washer Hookup
Exterior
Garage Spaces 2.0
Utilities Available for Gas Range, for Electric Dryer, Washer Hookup
Roof Type Shingle
Total Parking Spaces 4
Garage Yes
Building
Story 2
Sewer Public Sewer
Water Public
Others
Pets Allowed Yes
Read Less
Want to know what your home might be worth? Contact us for a FREE valuation!

Our team is ready to help you sell your home for the highest possible price ASAP
Bought with Genaro Jerry Paen • Coldwell Banker Residential Brokerage - Shrewsbury






