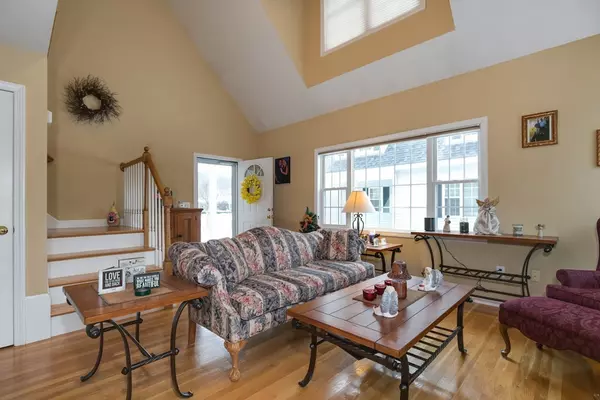$285,000
$285,000
For more information regarding the value of a property, please contact us for a free consultation.
9 Patriots Way #A Sterling, MA 01564
2 Beds
2.5 Baths
2,150 SqFt
Key Details
Sold Price $285,000
Property Type Condo
Sub Type Condominium
Listing Status Sold
Purchase Type For Sale
Square Footage 2,150 sqft
Price per Sqft $132
MLS Listing ID 72427017
Sold Date 02/08/19
Bedrooms 2
Full Baths 2
Half Baths 1
HOA Fees $435/mo
HOA Y/N true
Year Built 2006
Annual Tax Amount $3,936
Tax Year 2018
Lot Size 1.000 Acres
Acres 1.0
Property Description
This beautiful townhouse has the largest floor plan at Chocksett Crossing, one of only a handful with a 2-car garage, plus 2 more off street deeded parking spaces. You will simply adore this 2 bedroom, 2.5 bath home, featuring an open floor plan with a soaring cathedral ceiling in the living room where you can enjoy the holidays in front of your proper wood fireplace. You’ll find hardwood floors throughout the home, along with granite counters, loads of closet and storage space, main floor laundry, a large wood deck off the dining room and more. Upstairs is the sumptuous master suite with his & hers walk-in closets, master bath featuring a walk-in shower, dual vanity, and jetted Jacuzzi tub. A second bedroom and full bath share the upper level. Semi-finished basement has walk-out access to a private patio space. You’ll have plenty of time to relax, with easy access to Routes 190, 12, 62, 117 and 2. Pets ok! ** Prior offer fell through due to that buyer's home sale contingency. **
Location
State MA
County Worcester
Zoning Res
Direction I-190 exit 6: Rt 12 (Leominster Rd) south to Chocksett Rd, left on George Peeso, left on Patriots Wy
Rooms
Family Room Exterior Access, Slider
Primary Bedroom Level Second
Kitchen Flooring - Hardwood, Pantry, Countertops - Stone/Granite/Solid, Open Floorplan, Recessed Lighting
Interior
Interior Features Closet, Slider, Storage, Internet Available - Broadband
Heating Forced Air, Oil
Cooling Central Air
Flooring Wood, Tile
Fireplaces Number 1
Fireplaces Type Living Room
Appliance Range, Dishwasher, Microwave, Refrigerator, Electric Water Heater, Utility Connections for Electric Range, Utility Connections for Electric Dryer
Laundry Flooring - Stone/Ceramic Tile, Main Level, Electric Dryer Hookup, Washer Hookup, First Floor, In Unit
Exterior
Exterior Feature Rain Gutters, Professional Landscaping
Garage Spaces 2.0
Community Features Shopping, Tennis Court(s), Park, Walk/Jog Trails, Stable(s), Golf, Medical Facility, Bike Path, Conservation Area, Highway Access, Public School
Utilities Available for Electric Range, for Electric Dryer, Washer Hookup
Waterfront true
Waterfront Description Beach Front, Lake/Pond, 1 to 2 Mile To Beach, Beach Ownership(Public)
Roof Type Shingle
Total Parking Spaces 2
Garage Yes
Building
Story 2
Sewer Private Sewer
Water Public
Schools
Elementary Schools Houghton
Middle Schools Chocksett
High Schools Wrhs
Others
Pets Allowed Breed Restrictions
Read Less
Want to know what your home might be worth? Contact us for a FREE valuation!

Our team is ready to help you sell your home for the highest possible price ASAP
Bought with Mary Condon • Foster-Healey Real Estate






