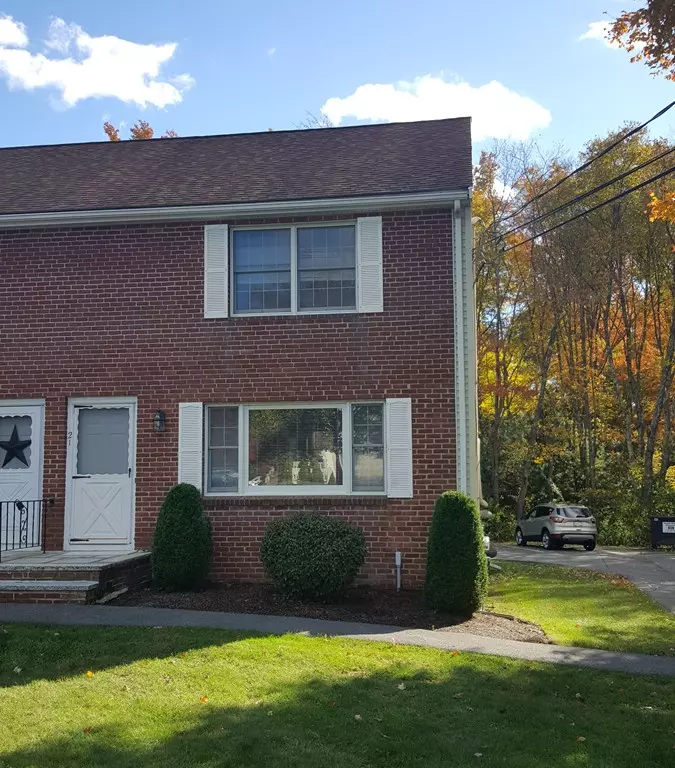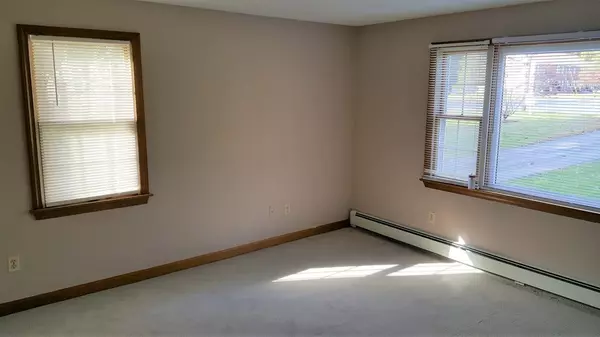$219,900
$219,900
For more information regarding the value of a property, please contact us for a free consultation.
21 Willow Ridge Drive #21 Bridgewater, MA 02324
2 Beds
1.5 Baths
1,040 SqFt
Key Details
Sold Price $219,900
Property Type Condo
Sub Type Condominium
Listing Status Sold
Purchase Type For Sale
Square Footage 1,040 sqft
Price per Sqft $211
MLS Listing ID 72417553
Sold Date 12/19/18
Bedrooms 2
Full Baths 1
Half Baths 1
HOA Fees $370/mo
HOA Y/N true
Year Built 1984
Annual Tax Amount $2,536
Tax Year 2018
Property Description
SHOWINGS BEGIN AT OPEN HOUSE Saturday, November 3rd 11-2 and Sunday, November 4th 12:30-3:30 PM. End unit on the circle of a quiet cul-de-sac surrounded by mature trees in a beautiful private country setting. The kitchen was perfectly laid out with pantry, plenty of counter space, huge dining area with sliders to new gorgeous deck. All new Stainless Steel appliances (Refrigerator, Gas Stove, Dishwasher and over the Range Microwave with venting.) Living Room has a stunning picture window looking out at the bucolic landscape. This home has 2 large bedrooms, both of which boast a double window and single window (perks of an end unit!) and double closets. All ceilings and walls have been freshly painted and all new wall to wall carpeting throughout. Bonus room in lower level has its own zone of gas heat and new wall to wall carpet. Unfinished walk-up attic. Walk to schools, downtown and close proximity to the college, commuter rail, and major highways.
Location
State MA
County Plymouth
Zoning RES
Direction RT 104 toward Bridgewater Right on Crescent to South St. Complex on Left
Rooms
Primary Bedroom Level Second
Kitchen Flooring - Vinyl, Dining Area, Pantry, Country Kitchen, Deck - Exterior, Exterior Access, Slider, Stainless Steel Appliances, Gas Stove, Peninsula
Interior
Interior Features Bonus Room
Heating Central, Baseboard, Natural Gas
Cooling None
Flooring Vinyl, Carpet, Flooring - Wall to Wall Carpet
Appliance Range, Dishwasher, Microwave, Refrigerator, Gas Water Heater, Tank Water Heater, Plumbed For Ice Maker, Utility Connections for Gas Range
Laundry Washer Hookup
Exterior
Exterior Feature Rain Gutters, Professional Landscaping
Community Features Public Transportation, Shopping, Stable(s), Golf, Medical Facility, Laundromat, Conservation Area, Highway Access, House of Worship, Public School, T-Station, University
Utilities Available for Gas Range, Washer Hookup, Icemaker Connection
Roof Type Shingle
Total Parking Spaces 2
Garage Yes
Building
Story 4
Sewer Public Sewer
Water Public
Schools
Elementary Schools George H. Mitch
Middle Schools Mg Williams
High Schools Brrhs
Others
Pets Allowed Breed Restrictions
Senior Community false
Read Less
Want to know what your home might be worth? Contact us for a FREE valuation!

Our team is ready to help you sell your home for the highest possible price ASAP
Bought with Morgan Cavicchi • Kim West Real Estate






