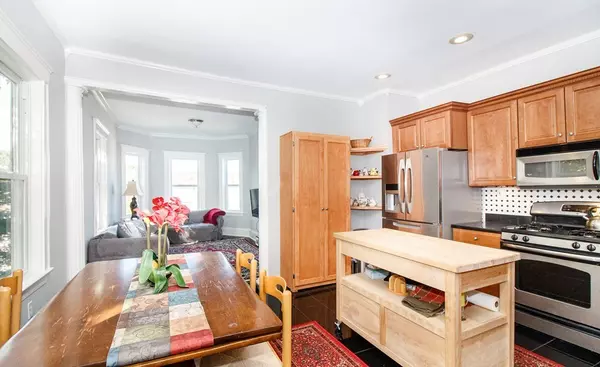$545,000
$560,000
2.7%For more information regarding the value of a property, please contact us for a free consultation.
95 Beech St #3 Belmont, MA 02478
2 Beds
1 Bath
1,026 SqFt
Key Details
Sold Price $545,000
Property Type Condo
Sub Type Condominium
Listing Status Sold
Purchase Type For Sale
Square Footage 1,026 sqft
Price per Sqft $531
MLS Listing ID 72414916
Sold Date 01/04/19
Bedrooms 2
Full Baths 1
HOA Fees $215/mo
HOA Y/N true
Year Built 1910
Annual Tax Amount $4,714
Tax Year 2018
Property Description
Sunny top-floor condo with tons of parking and a flexible floor plan close to Waverley Square. This 2-bedroom condo has a large bonus room with bay window and french doors that could be used as a third bedroom, family room, or office. An entire deeded row in the driveway means parking for 3+ cars! This unit boasts a large open living/dining/kitchen space with lovely tree-top views that is perfect for entertaining. A bonus room off the kitchen makes a great home office or pantry, and a french door leads from the kitchen to a deeded 3-season porch; leave the screened windows wide open for summer breezes or closed for extra space through the year. Additional storage space and laundry room in the basement are deeded to this unit, and the condo shares a common yard. Great location near parks, Waverley Square, restaurants, shops, and commuter rail. The current owners have just had the entire interior painted with fresh, neutral colors so it's ready for your personal touches!
Location
State MA
County Middlesex
Area Waverley
Zoning RES
Direction Corner of Maple St. and Beech St. near Waverley Square
Rooms
Primary Bedroom Level Third
Kitchen Flooring - Stone/Ceramic Tile, Dining Area, Pantry, Countertops - Stone/Granite/Solid, Open Floorplan, Stainless Steel Appliances, Gas Stove
Interior
Interior Features Pantry, Walk-in Storage, Closet, Bonus Room, Center Hall, Sun Room
Heating Forced Air, Natural Gas
Cooling Window Unit(s)
Flooring Tile, Hardwood, Flooring - Wood, Flooring - Hardwood
Appliance Range, Dishwasher, Microwave, Refrigerator, Freezer, Washer, Dryer, Gas Water Heater, Utility Connections for Gas Range
Laundry In Basement, In Building
Exterior
Community Features Public Transportation, Shopping, Park, House of Worship, Public School
Utilities Available for Gas Range
Waterfront false
Total Parking Spaces 3
Garage No
Building
Story 1
Sewer Public Sewer
Water Public
Others
Pets Allowed Yes
Read Less
Want to know what your home might be worth? Contact us for a FREE valuation!

Our team is ready to help you sell your home for the highest possible price ASAP
Bought with Wilson Group • Keller Williams Realty






