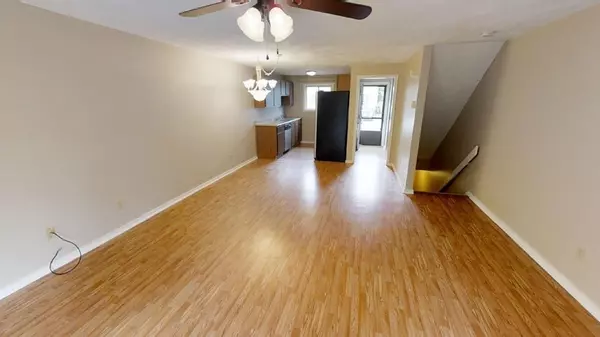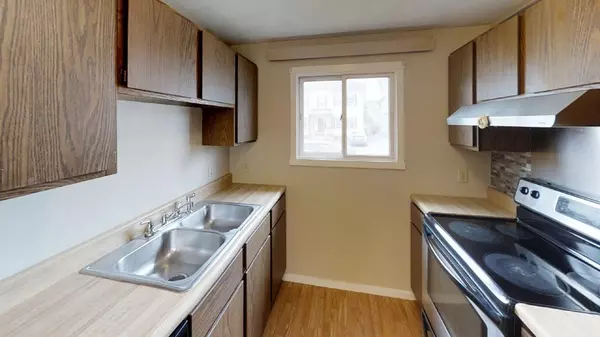$150,000
$159,000
5.7%For more information regarding the value of a property, please contact us for a free consultation.
518 High Street #518 Clinton, MA 01510
2 Beds
1 Bath
1,275 SqFt
Key Details
Sold Price $150,000
Property Type Condo
Sub Type Condominium
Listing Status Sold
Purchase Type For Sale
Square Footage 1,275 sqft
Price per Sqft $117
MLS Listing ID 72405523
Sold Date 07/16/19
Bedrooms 2
Full Baths 1
HOA Fees $120
HOA Y/N true
Year Built 1989
Annual Tax Amount $1,985
Tax Year 2018
Property Sub-Type Condominium
Property Description
$5,000 at closing for the buyer to install a Mini-Split HVAC system in the unit, this would cut your cost of heating and give you AC in the summer. Welcome to your open floor plan condo with a kitchen that leads into the open dining room and then into the living room. This wide open space is great for entertaining. Go down stairs to the master bedroom and full bathroom plus the laundry room for your full size washer and dryer. On the top floor you have a nice bedroom with a large closet. Most of the floors are new, freshly painted, and ready to move in. Plus you have 2 designated parking spots right at your door step. Check the web site for a 3D Virtual Tour of the home. Condo fees $120 per month, master insurance policy, and snow plowing, lawn mowing, and trash included in the condo fee. The stove, fridge and window AC unit are included with the unit. This is the Phoenix Court Condominiums.
Location
State MA
County Worcester
Zoning RES
Direction High Street is a main street in Clinton
Rooms
Primary Bedroom Level Basement
Interior
Heating Electric
Cooling Window Unit(s)
Flooring Tile, Vinyl
Appliance Range, Dishwasher, Refrigerator, Utility Connections for Electric Range, Utility Connections for Electric Oven, Utility Connections for Electric Dryer
Laundry In Unit, Washer Hookup
Exterior
Community Features Shopping, Park, Medical Facility, Laundromat, Public School
Utilities Available for Electric Range, for Electric Oven, for Electric Dryer, Washer Hookup
Roof Type Shingle
Total Parking Spaces 2
Garage No
Building
Story 3
Sewer Public Sewer
Water Public
Others
Pets Allowed Yes
Senior Community false
Read Less
Want to know what your home might be worth? Contact us for a FREE valuation!

Our team is ready to help you sell your home for the highest possible price ASAP
Bought with Meghan Fresta • Home Town Brokerage






