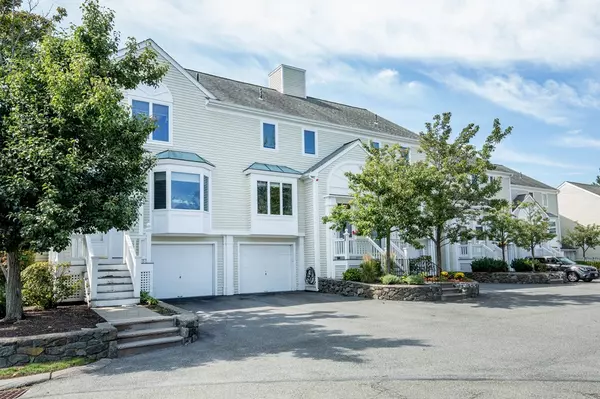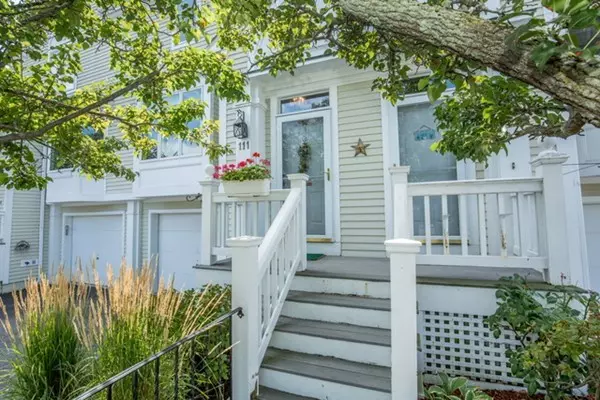$380,000
$384,900
1.3%For more information regarding the value of a property, please contact us for a free consultation.
111 Abington Rd #111 Danvers, MA 01923
3 Beds
2.5 Baths
2,346 SqFt
Key Details
Sold Price $380,000
Property Type Condo
Sub Type Condominium
Listing Status Sold
Purchase Type For Sale
Square Footage 2,346 sqft
Price per Sqft $161
MLS Listing ID 72397075
Sold Date 11/30/18
Bedrooms 3
Full Baths 2
Half Baths 1
HOA Fees $491/mo
HOA Y/N true
Year Built 1992
Annual Tax Amount $4,360
Tax Year 2018
Property Sub-Type Condominium
Property Description
Beautiful 4 level townhouse at River Run!!! Don't miss this one! Spacious open concept living room/dining room with sliders to an enclosed family room! The HARDWOOD FLOORS are gorgeous! Updated kitchen with plenty of cabinet space, and a half bath complete the first level. Beautiful master bedroom on the 2nd floor with double closets, ensuite bath, and SKYLIGHTS to make it feel open and airy! The 3rd floor has an open loft area that can be used as office space or a 3rd bedroom!! Finished lower level has a bonus room and an enclosed screened in porch area, that is already set up to accommodate that hot tub you've always wanted!! CENTRAL AIR!! This is truly a spacious townhouse that has plenty of room for everyone! MOVE IN READY!!! This is a well maintained complex that is PET FRIENDLY!!!! Make your appointment today, or come to the open house! Close proximity to shopping, restaurants, and highway, yet tucked away from it all!
Location
State MA
County Essex
Zoning R1A
Direction Purchase St to Constitution to Abington!
Rooms
Family Room Flooring - Wall to Wall Carpet, Window(s) - Bay/Bow/Box, Remodeled, Slider
Primary Bedroom Level Second
Dining Room Flooring - Hardwood, Open Floorplan
Kitchen Flooring - Stone/Ceramic Tile, Countertops - Upgraded, Cabinets - Upgraded
Interior
Interior Features Slider, Bonus Room
Heating Electric Baseboard, Electric
Cooling Central Air
Flooring Flooring - Wall to Wall Carpet
Appliance Range, Dishwasher
Laundry In Basement
Exterior
Garage Spaces 1.0
Community Features Shopping, Pool, Tennis Court(s), Walk/Jog Trails, Highway Access
Total Parking Spaces 1
Garage Yes
Building
Story 4
Sewer Public Sewer
Water Public
Others
Pets Allowed Yes
Acceptable Financing Contract
Listing Terms Contract
Read Less
Want to know what your home might be worth? Contact us for a FREE valuation!

Our team is ready to help you sell your home for the highest possible price ASAP
Bought with LeeAnne Trohon • LAER Realty Partners





