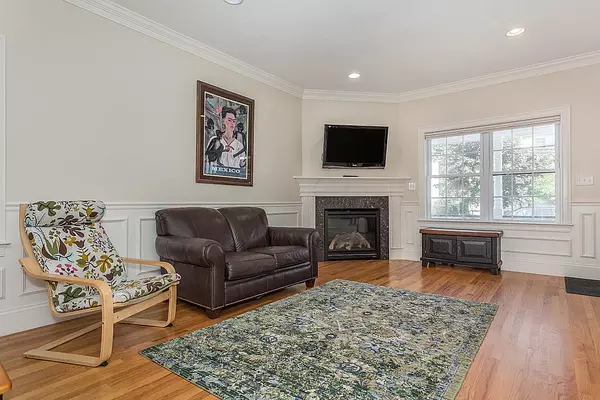$740,000
$749,000
1.2%For more information regarding the value of a property, please contact us for a free consultation.
15 Grant #1 Belmont, MA 02478
3 Beds
2.5 Baths
1,929 SqFt
Key Details
Sold Price $740,000
Property Type Condo
Sub Type Condominium
Listing Status Sold
Purchase Type For Sale
Square Footage 1,929 sqft
Price per Sqft $383
MLS Listing ID 72389854
Sold Date 11/06/18
Bedrooms 3
Full Baths 2
Half Baths 1
HOA Fees $50
HOA Y/N true
Year Built 2013
Annual Tax Amount $8,347
Tax Year 2018
Lot Size 4,500 Sqft
Acres 0.1
Property Description
Pristine, young townhome located steps to the shops, restaurants, trains and buses of Waverley Sq. This 2013 built, front unit has it all - beautiful light, granite kitchen with island, ss appliances, & tile back splash, a fireplaced living room, open concept floor plan, gleaming hardwood floor & recessed lighting throughout. In addition you will find three spacious bedrooms- master with walk in closet & private bath with double sinks in unit washer & dryer, a beautiful main tile bath. Lower level has been finished and offers large family room with plenty of storage and a bonus room or home office. Beautiful workmanship throughout includes crown moldings and shadow box trim. A private, fenced yard with patio and deeded two car parking for use of unit 1, complete this stunning condo.
Location
State MA
County Middlesex
Zoning RES
Direction Waverly Ave to Grant Ave.
Rooms
Family Room Closet, Closet/Cabinets - Custom Built, Flooring - Laminate, Recessed Lighting
Primary Bedroom Level Third
Kitchen Flooring - Hardwood, Dining Area, Countertops - Stone/Granite/Solid, Recessed Lighting
Interior
Interior Features Closet, Bonus Room
Heating Forced Air, Natural Gas
Cooling Central Air
Flooring Tile, Hardwood
Fireplaces Number 1
Fireplaces Type Living Room
Appliance Range, Dishwasher, Disposal, Microwave, Refrigerator, Range Hood, Utility Connections for Gas Range, Utility Connections for Electric Dryer
Laundry Second Floor
Exterior
Exterior Feature Decorative Lighting, Garden
Fence Fenced
Community Features Public Transportation, Shopping, Park, Walk/Jog Trails, Conservation Area, Public School, T-Station
Utilities Available for Gas Range, for Electric Dryer
Waterfront false
Roof Type Shingle
Total Parking Spaces 2
Garage No
Building
Story 3
Sewer Public Sewer
Water Public
Schools
Middle Schools Chenery
High Schools Belmont Hight
Others
Pets Allowed Yes
Senior Community false
Read Less
Want to know what your home might be worth? Contact us for a FREE valuation!

Our team is ready to help you sell your home for the highest possible price ASAP
Bought with Lori Orchanian • Coldwell Banker Residential Brokerage - Belmont






