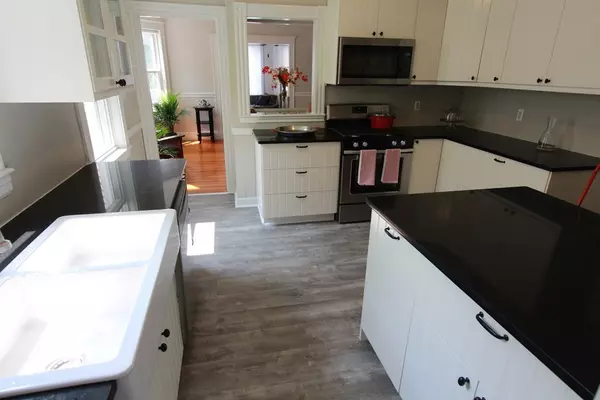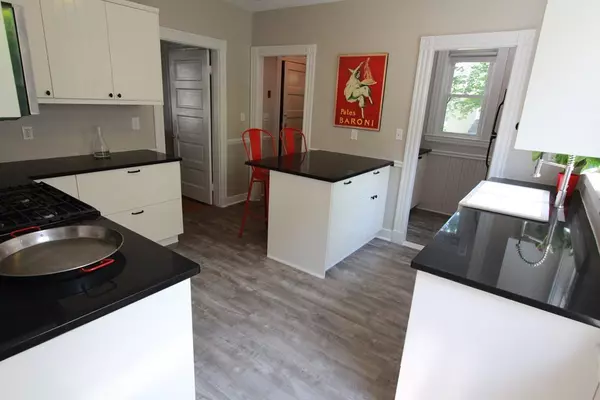$565,000
$575,000
1.7%For more information regarding the value of a property, please contact us for a free consultation.
15 Woodland St #1 Belmont, MA 02478
3 Beds
1 Bath
1,150 SqFt
Key Details
Sold Price $565,000
Property Type Condo
Sub Type Condominium
Listing Status Sold
Purchase Type For Sale
Square Footage 1,150 sqft
Price per Sqft $491
MLS Listing ID 72379027
Sold Date 10/04/18
Bedrooms 3
Full Baths 1
HOA Fees $240/mo
HOA Y/N true
Year Built 1910
Annual Tax Amount $9,003
Tax Year 2018
Lot Size 5,000 Sqft
Acres 0.11
Property Description
Philadelphia style bright and spacious 6RM, 3 BR, new condo conversion located on 1st floor of a 2 family home with master bedroom on 2nd floor. Brand new large eat in kitchen with island, new white cabinets, granite counter tops, stainless steel appliances and new laminate flooring. Updated bathroom. Formal Living Room and Formal Dining Room. 2 tandem parking. Nice shared large backyard. Conveniently located on a dead end street between Waverley Square and Belmont Center. Walk to public transportation (#73, #74, #75 bus lines to Harvard Sq/Red line), restaurants, Star Market, park, jogging trails and shops. Updated unit featuring hardwood floors, high ceilings, replacement windows, storage and laundry hookups in the private basement. Roof 3 years old. The unit was completely repainted.
Location
State MA
County Middlesex
Zoning No info
Direction Waverley St to Woodland St
Rooms
Primary Bedroom Level Second
Dining Room Flooring - Hardwood, Window(s) - Bay/Bow/Box
Kitchen Flooring - Laminate, Pantry, Countertops - Stone/Granite/Solid, Countertops - Upgraded, Kitchen Island, Breakfast Bar / Nook, Cabinets - Upgraded, Remodeled, Stainless Steel Appliances, Gas Stove
Interior
Heating Forced Air, Natural Gas
Cooling Window Unit(s)
Flooring Tile, Laminate, Hardwood
Appliance Range, Dishwasher, Microwave, Refrigerator, Gas Water Heater
Laundry Electric Dryer Hookup, Washer Hookup, In Basement, In Building
Exterior
Community Features Public Transportation, Shopping, Pool, Tennis Court(s), Park, Walk/Jog Trails, Golf, Conservation Area, Public School
Waterfront false
Total Parking Spaces 2
Garage No
Building
Story 2
Sewer Public Sewer
Water Public
Schools
Elementary Schools Butler
Middle Schools Chenery
High Schools Belmont High
Others
Pets Allowed Breed Restrictions
Read Less
Want to know what your home might be worth? Contact us for a FREE valuation!

Our team is ready to help you sell your home for the highest possible price ASAP
Bought with Daniel Sharry • Redfin Corp.






