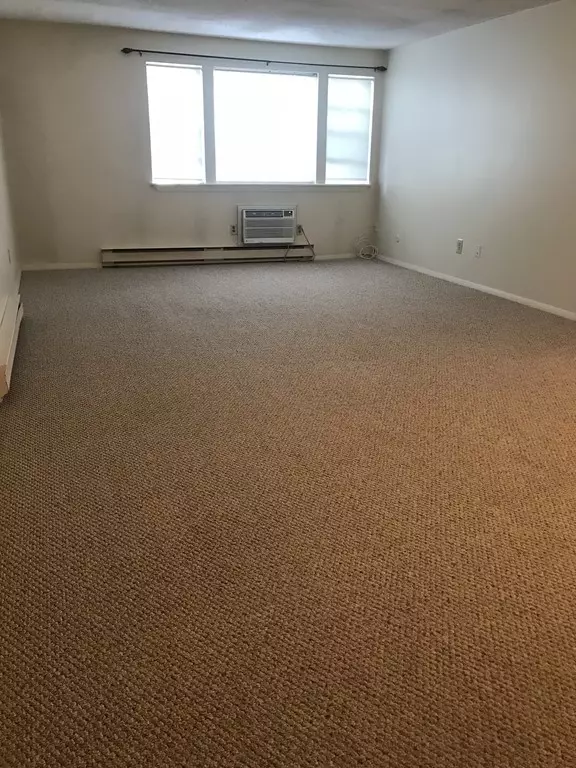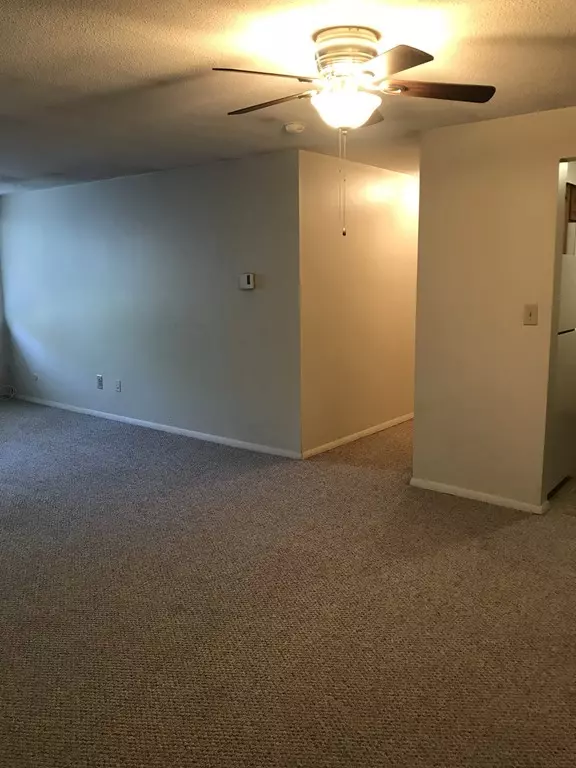$165,000
$169,900
2.9%For more information regarding the value of a property, please contact us for a free consultation.
180 Main Street #5-305 Bridgewater, MA 02324
2 Beds
1.5 Baths
969 SqFt
Key Details
Sold Price $165,000
Property Type Condo
Sub Type Condominium
Listing Status Sold
Purchase Type For Sale
Square Footage 969 sqft
Price per Sqft $170
MLS Listing ID 72377193
Sold Date 10/26/18
Bedrooms 2
Full Baths 1
Half Baths 1
HOA Fees $345/mo
HOA Y/N true
Year Built 1970
Annual Tax Amount $1,825
Tax Year 2018
Property Description
Spacious 2 Bedroom/1.5 Bath Garden Style Condo, Galley Kitchen has Plenty of Cabinets with Newer Floor(3 Years), Newer Dishwasher & Microwave(3 Years), New Garbage Disposal(1 Year), Large, Open Living Room/Dining Area Combo, Dining Area has Ceiling Fan & Closet, Large Master Bedroom has Ceramic Tiled 1/2 Bath & Walk-In Closet, Newer Carpet Throughout(3 Years), Ceramic Tiled Full Bath, Plenty of Closets, 2 Wall Air Conditioning Units, Intercom for Security, Updated Electrical Panel, Laundry on 1st Floor of Building, 3rd Floor Corner Unit(Nobody Above you), 1 Deeded Parking Space & Plenty of Guest Parking, Complex has Swimming Pool, Clubhouse, Tennis Court & Basketball Court, Convenient to Commuter Rail, Town, Shopping, Major Routes & Bridgewater State University, On-Site Professional Management, Great Rental Income Property or Off Campus Living for your Students at Bridgewater State University!
Location
State MA
County Plymouth
Zoning RES
Direction Main Street is Route 18
Rooms
Primary Bedroom Level Third
Dining Room Ceiling Fan(s), Closet, Flooring - Wall to Wall Carpet, Open Floorplan
Kitchen Flooring - Vinyl, Pantry
Interior
Heating Electric Baseboard, Electric, Individual
Cooling Wall Unit(s)
Flooring Tile, Vinyl, Carpet
Appliance Range, Dishwasher, Disposal, Microwave, Refrigerator, Electric Water Heater, Utility Connections for Electric Range, Utility Connections for Electric Oven
Laundry First Floor, Common Area, In Building
Exterior
Exterior Feature Rain Gutters, Professional Landscaping, Tennis Court(s), Other
Pool Association, In Ground
Community Features Public Transportation, Shopping, Pool, Tennis Court(s), Park, Stable(s), Golf, Laundromat, Highway Access, House of Worship, Public School, T-Station, University
Utilities Available for Electric Range, for Electric Oven
Roof Type Shingle
Total Parking Spaces 1
Garage No
Building
Story 1
Sewer Public Sewer
Water Public
Others
Pets Allowed Breed Restrictions
Senior Community false
Acceptable Financing Contract
Listing Terms Contract
Read Less
Want to know what your home might be worth? Contact us for a FREE valuation!

Our team is ready to help you sell your home for the highest possible price ASAP
Bought with Wendy Kidder • Realty Choice, Inc.






