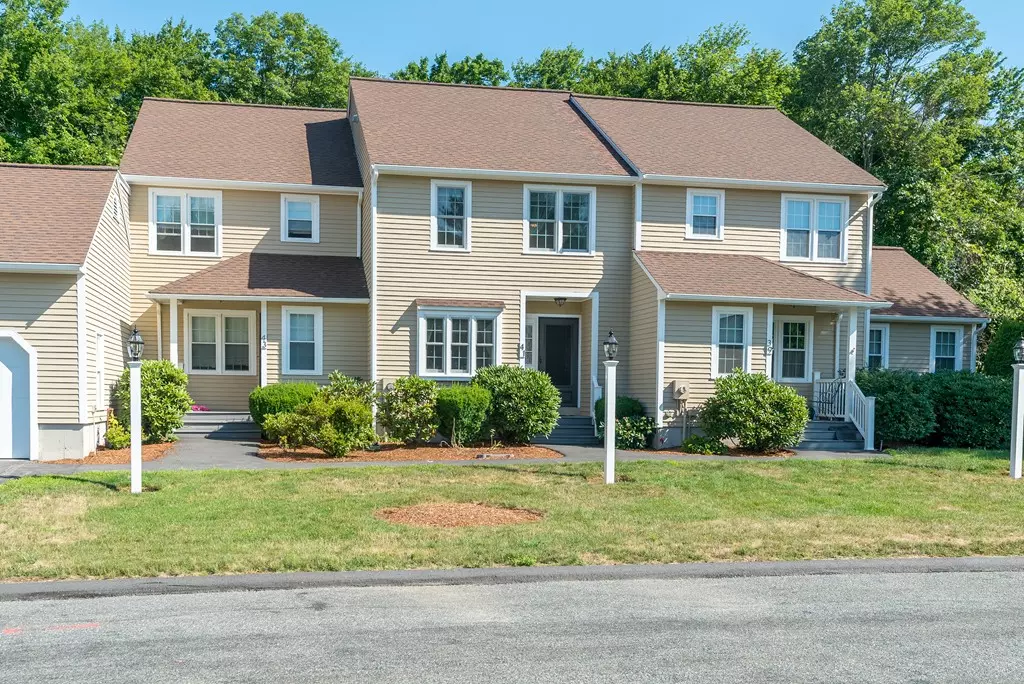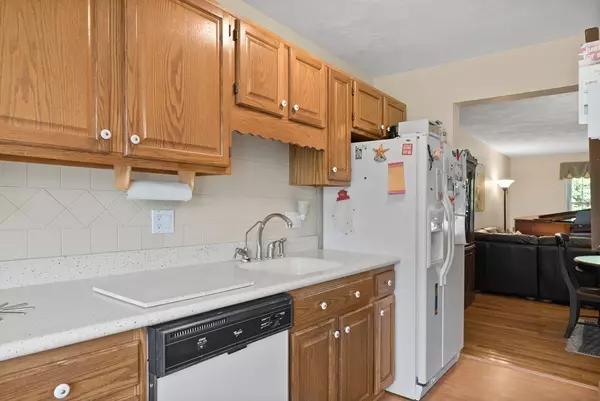$270,000
$265,000
1.9%For more information regarding the value of a property, please contact us for a free consultation.
41 Godfrey Ln #41 Milford, MA 01757
2 Beds
1.5 Baths
1,285 SqFt
Key Details
Sold Price $270,000
Property Type Condo
Sub Type Condominium
Listing Status Sold
Purchase Type For Sale
Square Footage 1,285 sqft
Price per Sqft $210
MLS Listing ID 72360075
Sold Date 08/30/18
Bedrooms 2
Full Baths 1
Half Baths 1
HOA Fees $350/mo
HOA Y/N true
Year Built 1987
Annual Tax Amount $3,739
Tax Year 2018
Property Description
Seize your opportunity to own this desirable middle unit condo located in Milford's popular Laurelwood Community! This beautifully updated unit has been lovingly maintained and includes a 1 car garage plus two additional parking spots. The interior boasts 2 bedrooms, 1.5 bathrooms, finished basement, living & dining area. Recent updates include, New Heat Pumps and Water Heater 2014, Bathroom Remodel 2016, Renewal by Anderson Windows 2018 ( 20 yr transferable warranty), Ceiling fans 2012, Washer Hookup Replacement 2014, Insulated attic and Basement 2015, New pulley and Keypad on Garage 2018, Roads Paved/Redone 2016, Replacement of, Clapboard Siding and Painting 2016, New Lamp Posts and House Numbers 2017 & Well for Irrigation System 2018. Schedule a showing today!
Location
State MA
County Worcester
Zoning RB
Direction Highland to West Fountain to Godfrey
Rooms
Family Room Flooring - Wall to Wall Carpet, Recessed Lighting
Primary Bedroom Level Second
Dining Room Flooring - Hardwood
Kitchen Flooring - Laminate, Pantry, Countertops - Upgraded
Interior
Heating Forced Air, Heat Pump
Cooling Central Air, Heat Pump
Flooring Wood, Tile, Laminate
Fireplaces Number 1
Fireplaces Type Living Room
Appliance Range, Dishwasher, Disposal, Microwave, Refrigerator, Washer, Dryer, Electric Water Heater, Utility Connections for Electric Range, Utility Connections for Electric Oven, Utility Connections for Electric Dryer
Laundry Electric Dryer Hookup, Second Floor, In Unit, Washer Hookup
Exterior
Garage Spaces 1.0
Community Features Public Transportation, Shopping, Pool, Tennis Court(s), Park, Walk/Jog Trails, Stable(s), Golf, Medical Facility, Laundromat, Bike Path, Highway Access, House of Worship, Public School
Utilities Available for Electric Range, for Electric Oven, for Electric Dryer, Washer Hookup
Waterfront false
Roof Type Shingle
Total Parking Spaces 2
Garage Yes
Building
Story 2
Sewer Public Sewer
Water Public
Schools
Elementary Schools Brookside
Middle Schools Stacy
High Schools Mhs
Others
Pets Allowed Breed Restrictions
Read Less
Want to know what your home might be worth? Contact us for a FREE valuation!

Our team is ready to help you sell your home for the highest possible price ASAP
Bought with Kathryn M. Gruttadauria • ERA Key Realty Services






